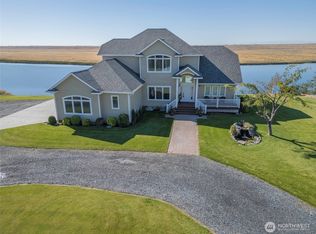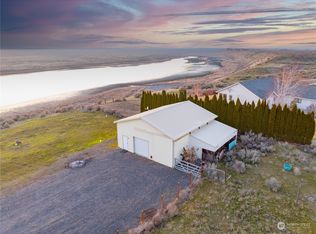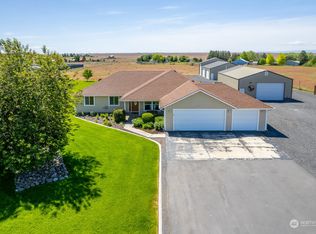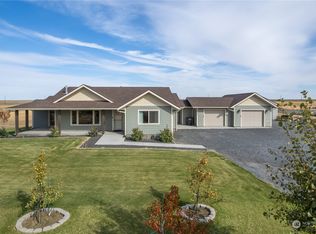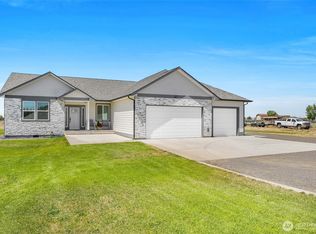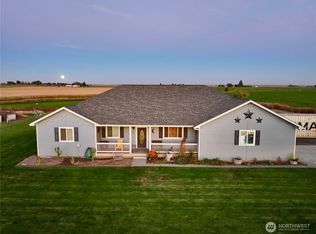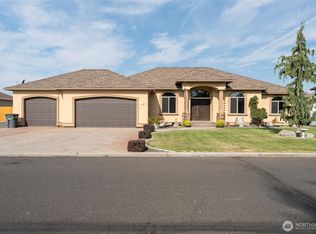Experience peaceful living with breathtaking views & year round sunsets on 3 plus acres w/Lake access. This 3 bdrm/2 bath well appointed home offers modern amenities, ample space and the perfect blend of nature. A welcoming entry invites you in. Vaulted ceilings in the kitchen, den & living areas. Large kitchen island w/undermount sink, under cabinet lighting, Huntwood soft close cabinets, pantry and Quartz countertops throughout. Stainless steel appliances including propane stove & Samsung smart fridge w/touchscreen. Dining nook w/Lake views. Primary en-suite with walk in closet, luxurious bathroom, double sinks, soft close cabinets, oversized aromatherapy shower. Electrical conduit in place for future shops. So much more!
Active
Listed by:
Kevin Burgess,
Windermere RE K-2 Realty
$749,999
9364 Stonecrest Road NE, Moses Lake, WA 98837
3beds
1,825sqft
Est.:
Single Family Residence
Built in 2019
3.28 Acres Lot
$746,900 Zestimate®
$411/sqft
$-- HOA
What's special
Year round sunsetsModern amenitiesBreathtaking viewsPropane stoveWalk in closetDouble sinksLuxurious bathroom
- 185 days |
- 411 |
- 11 |
Zillow last checked: 8 hours ago
Listing updated: January 18, 2026 at 09:17am
Listed by:
Kevin Burgess,
Windermere RE K-2 Realty
Source: NWMLS,MLS#: 2410460
Tour with a local agent
Facts & features
Interior
Bedrooms & bathrooms
- Bedrooms: 3
- Bathrooms: 2
- Full bathrooms: 2
- Main level bathrooms: 2
- Main level bedrooms: 3
Primary bedroom
- Level: Main
Bedroom
- Level: Main
Bedroom
- Level: Main
Bathroom full
- Level: Main
Bathroom full
- Level: Main
Den office
- Level: Main
Dining room
- Level: Main
Entry hall
- Level: Main
Kitchen with eating space
- Level: Main
Living room
- Level: Main
Utility room
- Level: Main
Heating
- Fireplace, Heat Pump, Electric, Propane
Cooling
- Central Air
Appliances
- Included: Dishwasher(s), Water Heater: electric, Water Heater Location: garage
Features
- Bath Off Primary, Ceiling Fan(s), Dining Room, Walk-In Pantry
- Flooring: Laminate, Carpet
- Doors: French Doors
- Windows: Double Pane/Storm Window
- Basement: None
- Number of fireplaces: 1
- Fireplace features: Gas, Main Level: 1, Fireplace
Interior area
- Total structure area: 1,825
- Total interior livable area: 1,825 sqft
Property
Parking
- Total spaces: 3
- Parking features: Driveway, Attached Garage, Off Street, RV Parking
- Has attached garage: Yes
- Covered spaces: 3
Features
- Levels: One
- Stories: 1
- Entry location: Main
- Patio & porch: Bath Off Primary, Ceiling Fan(s), Double Pane/Storm Window, Dining Room, Fireplace, French Doors, Sprinkler System, Vaulted Ceiling(s), Walk-In Closet(s), Walk-In Pantry, Water Heater
- Has view: Yes
- View description: Lake, Mountain(s)
- Has water view: Yes
- Water view: Lake
- Waterfront features: High Bank
- Frontage length: Waterfront Ft: 226 +-
Lot
- Size: 3.28 Acres
- Features: Dead End Street, Open Lot, Paved, Dog Run, Fenced-Partially, High Speed Internet, Patio, Propane, RV Parking, Sprinkler System, Stable
- Topography: Level,Steep Slope
- Residential vegetation: Brush, Fruit Trees
Details
- Parcel number: 121836000
- Zoning: R1
- Zoning description: Jurisdiction: County
- Special conditions: Standard
Construction
Type & style
- Home type: SingleFamily
- Property subtype: Single Family Residence
Materials
- Stucco
- Foundation: Poured Concrete
- Roof: Composition
Condition
- Very Good
- Year built: 2019
Utilities & green energy
- Electric: Company: Grant County PUD
- Sewer: Septic Tank, Company: Septic
- Water: Individual Well, Company: Well
Community & HOA
Community
- Subdivision: McConihe
Location
- Region: Moses Lake
Financial & listing details
- Price per square foot: $411/sqft
- Tax assessed value: $468,555
- Annual tax amount: $1,991
- Date on market: 8/23/2025
- Cumulative days on market: 153 days
- Listing terms: Cash Out,Conventional
- Inclusions: Dishwasher(s)
Estimated market value
$746,900
$710,000 - $784,000
$2,313/mo
Price history
Price history
| Date | Event | Price |
|---|---|---|
| 1/18/2026 | Listed for sale | $749,999$411/sqft |
Source: | ||
| 12/19/2025 | Pending sale | $749,999$411/sqft |
Source: | ||
| 10/9/2025 | Price change | $749,999-6.3%$411/sqft |
Source: | ||
| 8/27/2025 | Listed for sale | $799,999$438/sqft |
Source: | ||
| 8/23/2025 | Pending sale | $799,999$438/sqft |
Source: | ||
Public tax history
Public tax history
| Year | Property taxes | Tax assessment |
|---|---|---|
| 2024 | $3,984 -14.2% | $468,555 -1.1% |
| 2023 | $4,642 -12.4% | $473,882 -2.1% |
| 2022 | $5,302 +21.8% | $484,265 +31% |
Find assessor info on the county website
BuyAbility℠ payment
Est. payment
$4,471/mo
Principal & interest
$3597
Property taxes
$612
Home insurance
$262
Climate risks
Neighborhood: 98837
Nearby schools
GreatSchools rating
- 6/10North Elementary SchoolGrades: K-5Distance: 5.9 mi
- 3/10Endeavor Middle SchoolGrades: 6-8Distance: 5.7 mi
- 3/10Moses Lake High SchoolGrades: 9-12Distance: 11 mi
Schools provided by the listing agent
- High: Moses Lake High
Source: NWMLS. This data may not be complete. We recommend contacting the local school district to confirm school assignments for this home.
