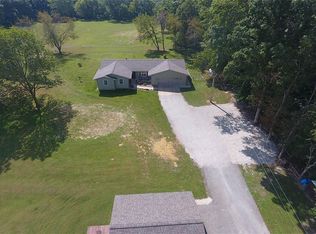Sold for $353,000
$353,000
9365 Cabin Rd, Argenta, IL 62501
3beds
1,934sqft
Single Family Residence
Built in 1974
10.2 Acres Lot
$365,700 Zestimate®
$183/sqft
$1,814 Estimated rent
Home value
$365,700
$307,000 - $435,000
$1,814/mo
Zestimate® history
Loading...
Owner options
Explore your selling options
What's special
Hard-to-Find Updated Ranch on 10 Acres in Cerro Gordo Schools! This 3 bed, 2 bath all-brick ranch has been completely updated and sits on an outdoorsman’s dream setup. Enjoy peace of mind with a pre-inspected home and septic, plus a long list of upgrades: luxury vinyl plank flooring throughout, new vanities, lighting, solid core doors, trim, exterior doors, fresh landscaping, and a brand new roof (2025) with all-new sheeting.
The property features roughly 6 acres of timber that back up to a corn field—perfect for hunting or exploring—and nearly 4 acres of pasture with fencing already in place for your horses or hobby farm. Additional perks include a 2.5-car attached garage, 4-car detached garage, large dog kennel ideal for breeders, and a barn ready for animals or storage.
Inside, you’ll love the spacious mudroom/laundry combo and the inviting back patio with fire pit—great for relaxing or entertaining. Properties like this don't hit the market often—especially with this much land, updates, and functionality!
Zillow last checked: 8 hours ago
Listing updated: October 17, 2025 at 01:39pm
Listed by:
Tony Piraino 217-875-0555,
Brinkoetter REALTORS®
Bought with:
Unrepesented Buyer or Seller
Central Illinois Board of REALTORS
Source: CIBR,MLS#: 6253071 Originating MLS: Central Illinois Board Of REALTORS
Originating MLS: Central Illinois Board Of REALTORS
Facts & features
Interior
Bedrooms & bathrooms
- Bedrooms: 3
- Bathrooms: 2
- Full bathrooms: 2
Primary bedroom
- Description: Flooring: Vinyl
- Level: Main
Bedroom
- Description: Flooring: Vinyl
- Level: Main
Bedroom
- Description: Flooring: Vinyl
- Level: Main
Primary bathroom
- Description: Flooring: Vinyl
- Level: Main
Dining room
- Description: Flooring: Vinyl
- Level: Main
Other
- Description: Flooring: Vinyl
- Level: Main
Kitchen
- Description: Flooring: Vinyl
- Level: Main
Laundry
- Description: Flooring: Vinyl
- Level: Main
Living room
- Description: Flooring: Vinyl
- Level: Main
Heating
- Forced Air, Gas
Cooling
- Central Air
Appliances
- Included: Dryer, Gas Water Heater, Microwave, Oven, Refrigerator, Washer
- Laundry: Main Level
Features
- Breakfast Area, Fireplace, Jetted Tub, Bath in Primary Bedroom, Main Level Primary, Pull Down Attic Stairs, Walk-In Closet(s)
- Windows: Replacement Windows
- Basement: Crawl Space,Sump Pump
- Attic: Pull Down Stairs
- Number of fireplaces: 1
- Fireplace features: Family/Living/Great Room, Wood Burning
Interior area
- Total structure area: 1,934
- Total interior livable area: 1,934 sqft
- Finished area above ground: 1,934
Property
Parking
- Total spaces: 6
- Parking features: Attached, Detached, Garage
- Attached garage spaces: 6
Features
- Levels: One
- Stories: 1
- Patio & porch: Front Porch, Patio
- Exterior features: Circular Driveway, Shed, Workshop
Lot
- Size: 10.20 Acres
- Features: Wooded
Details
- Additional structures: Outbuilding, Shed(s)
- Parcel number: 140919301013
- Zoning: AGR
- Special conditions: None
Construction
Type & style
- Home type: SingleFamily
- Architectural style: Ranch
- Property subtype: Single Family Residence
Materials
- Brick
- Foundation: Crawlspace
- Roof: Asphalt,Shingle
Condition
- Year built: 1974
Utilities & green energy
- Sewer: Septic Tank
- Water: Well
Community & neighborhood
Location
- Region: Argenta
Other
Other facts
- Road surface type: Gravel
Price history
| Date | Event | Price |
|---|---|---|
| 10/17/2025 | Sold | $353,000-8.3%$183/sqft |
Source: | ||
| 8/12/2025 | Pending sale | $385,000$199/sqft |
Source: | ||
| 7/24/2025 | Listed for sale | $385,000+54%$199/sqft |
Source: | ||
| 2/8/2025 | Listing removed | $250,000$129/sqft |
Source: | ||
| 1/7/2025 | Listed for sale | $250,000+23%$129/sqft |
Source: | ||
Public tax history
| Year | Property taxes | Tax assessment |
|---|---|---|
| 2024 | $3,756 -3% | $81,925 +11.4% |
| 2023 | $3,873 -18.1% | $73,522 +4.7% |
| 2022 | $4,727 +18.4% | $70,227 +5.3% |
Find assessor info on the county website
Neighborhood: 62501
Nearby schools
GreatSchools rating
- 7/10Cerro Gordo Elementary SchoolGrades: PK-5Distance: 4.2 mi
- 7/10Cerro Gordo High SchoolGrades: 6-12Distance: 4.2 mi
Schools provided by the listing agent
- District: Cerro Gordo Dist 100
Source: CIBR. This data may not be complete. We recommend contacting the local school district to confirm school assignments for this home.
Get pre-qualified for a loan
At Zillow Home Loans, we can pre-qualify you in as little as 5 minutes with no impact to your credit score.An equal housing lender. NMLS #10287.
