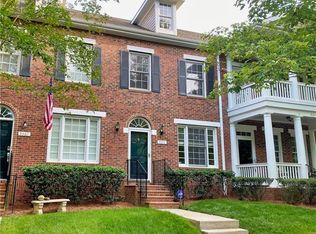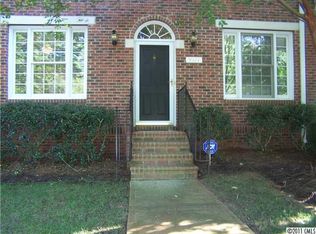Sold for $325,000
$325,000
9367 Founders St, Fort Mill, SC 29708
2beds
1,214sqft
Townhouse
Built in 2000
2,178 Square Feet Lot
$348,600 Zestimate®
$268/sqft
$1,993 Estimated rent
Home value
$348,600
$331,000 - $366,000
$1,993/mo
Zestimate® history
Loading...
Owner options
Explore your selling options
What's special
Enjoy all that Baxter Village has to offer in this gorgeous townhouse situated in the HEART of it all! Walk to get coffee, enjoy dinner, shop at a boutique, or take a fitness class! DUAL ZONED HVAC SYSTEM, BRAND NEW carpet just installed on the second level, NEW water heater, and additional storage added in the attic! Open floor plan is perfect for everyday living or entertaining! Bright, spacious kitchen with beautiful wood cabinets and stainless steel appliances! RENOVATED full baths include new vanities, light fixtures, and gorgeous tile floors! Head outside and enjoy the private FENCED yard, grill dinner on the extended NEW deck, or escape the Carolina sun under the pergola! Amenities include: tennis courts, two pools, walking/riding trails, and ENDLESS social events! Award winning Fort Mill Schools - low South Carolina taxes - and quick access to I-77, the airport, and Uptown Charlotte!
Facts & features
Interior
Bedrooms & bathrooms
- Bedrooms: 2
- Bathrooms: 3
- Full bathrooms: 2
- 1/2 bathrooms: 1
Heating
- Forced air, Gas
Appliances
- Included: Dishwasher, Microwave
- Laundry: Electric Dryer Hookup, Upper Level, Laundry Closet
Features
- Ceiling Fan(s), Pantry, Wired for Data, Open Floorplan
- Flooring: Tile, Carpet, Linoleum / Vinyl
- Windows: Insulated Windows
- Attic: Pull Down Stairs
- Has fireplace: Yes
- Fireplace features: Family Room, Gas Log
Interior area
- Total interior livable area: 1,214 sqft
- Finished area below ground: 0
Property
Parking
- Total spaces: 4
Features
- Entry location: Main
- Exterior features: Cement / Concrete
- Fencing: Fenced Yard
Lot
- Size: 2,178 sqft
- Features: Green Area, Trees
Details
- Parcel number: 6550701002
- Zoning: TND
- Special conditions: Standard
Construction
Type & style
- Home type: Townhouse
- Architectural style: Traditional
Condition
- Year built: 2000
Utilities & green energy
- Water: City Water
Community & neighborhood
Location
- Region: Fort Mill
HOA & financial
HOA
- Has HOA: Yes
- HOA fee: $79 monthly
Other
Other facts
- BuildingFeatures: DSL/Cable Available
- Flooring: Carpet, Tile, Vinyl Plank
- Heating: Forced Air, Natural Gas
- Appliances: Dishwasher, Microwave, Gas Water Heater
- FireplaceYN: true
- InteriorFeatures: Ceiling Fan(s), Pantry, Wired for Data, Open Floorplan
- HeatingYN: true
- CoolingYN: true
- FoundationDetails: Slab
- CommunityFeatures: Playground, Tennis Court(s), Clubhouse, Sidewalks, Street Lights, Walking Trails
- RoomsTotal: 2
- CurrentFinancing: Conventional, FHA, VA, Cash
- FireplaceFeatures: Family Room, Gas Log
- ArchitecturalStyle: Traditional
- OpenParkingSpaces: 4
- SpecialListingConditions: Standard
- WindowFeatures: Insulated Windows
- FarmLandAreaUnits: Square Feet
- ParkingFeatures: Parking Space - 2, Assigned Parking Space - 2
- ConstructionMaterials: Fiber Cement
- Zoning: TND
- CoveredSpaces: 0
- Fencing: Fenced Yard
- LaundryFeatures: Electric Dryer Hookup, Upper Level, Laundry Closet
- BelowGradeFinishedArea: 0
- Attic: Pull Down Stairs
- WaterSource: City Water
- LotFeatures: Green Area, Trees
- StructureType: Site Built
- RoadResponsibility: Publicly Maintained Road
- EntryLocation: Main
- ExteriorFeatures: Lawn Maintenance
- AssociationPhone: 803-802-0004
- AssociationName: Kuester
- BuildingName: Baxter Village
- MlsStatus: Under Contract-Show
- TaxAnnualAmount: 163500.00
Price history
| Date | Event | Price |
|---|---|---|
| 3/8/2023 | Sold | $325,000+22.6%$268/sqft |
Source: Public Record Report a problem | ||
| 1/13/2021 | Listing removed | $265,000$218/sqft |
Source: | ||
| 1/13/2021 | Pending sale | $265,000$218/sqft |
Source: | ||
| 1/11/2021 | Sold | $265,000$218/sqft |
Source: | ||
| 1/5/2021 | Contingent | $265,000$218/sqft |
Source: Canopy MLS as distributed by MLS GRID #3678797 Report a problem | ||
Public tax history
| Year | Property taxes | Tax assessment |
|---|---|---|
| 2025 | -- | $12,524 +0.6% |
| 2024 | $2,192 +30% | $12,455 +25.3% |
| 2023 | $1,687 -73.7% | $9,944 -33.3% |
Find assessor info on the county website
Neighborhood: Baxter Village
Nearby schools
GreatSchools rating
- 6/10Orchard Park Elementary SchoolGrades: K-5Distance: 0.2 mi
- 8/10Pleasant Knoll MiddleGrades: 6-8Distance: 1.8 mi
- 10/10Fort Mill High SchoolGrades: 9-12Distance: 1 mi
Schools provided by the listing agent
- Elementary: Orchard Park
- Middle: Pleasant Knoll
- High: Fort Mill
Source: The MLS. This data may not be complete. We recommend contacting the local school district to confirm school assignments for this home.
Get a cash offer in 3 minutes
Find out how much your home could sell for in as little as 3 minutes with a no-obligation cash offer.
Estimated market value$348,600
Get a cash offer in 3 minutes
Find out how much your home could sell for in as little as 3 minutes with a no-obligation cash offer.
Estimated market value
$348,600

