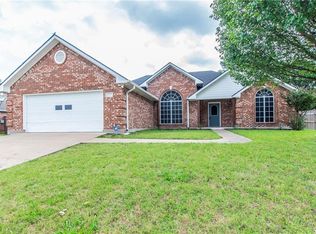Sold
Price Unknown
937 Calder St, Howe, TX 75459
3beds
1,713sqft
Single Family Residence
Built in 2001
9,975.24 Square Feet Lot
$277,000 Zestimate®
$--/sqft
$1,752 Estimated rent
Home value
$277,000
$258,000 - $296,000
$1,752/mo
Zestimate® history
Loading...
Owner options
Explore your selling options
What's special
Welcome to 937 Calder Street in charming Howe, Texas! This well-appointed 3-bedroom, 2-bath home blends modern updates with quality construction and pride of ownership throughout. Inside, you'll find updated flooring and a fully remodeled master bath featuring stylish, spa-like finishes. Built with care and maintained with attention to detail, the home offers an open-concept layout that flows beautifully for everyday living and entertaining. The split-bedroom design ensures privacy and flexibility for families, guests, or home office needs. Set on a generously sized lot, the property features expansive front and back yards—perfect for outdoor living, pets, gardening, or future enhancements like a pool or patio. Ideally located just minutes from US-75, you'll enjoy quick access to Sherman, McKinney, and the greater DFW area, while being close to schools, parks, and local amenities. This move-in ready home offers the perfect balance of space, style, and convenience. Don’t miss out—schedule your private showing today and see why 937 Calder Street feels like home!
Zillow last checked: 8 hours ago
Listing updated: August 21, 2025 at 12:32pm
Listed by:
J.J. Chapa 0518221 972-422-9155,
Liberty Realty Advisors LLC 972-422-9155
Bought with:
Lisa Rogers
JPAR North Metro
Source: NTREIS,MLS#: 20953216
Facts & features
Interior
Bedrooms & bathrooms
- Bedrooms: 3
- Bathrooms: 2
- Full bathrooms: 2
Primary bedroom
- Level: First
- Dimensions: 14 x 14
Bedroom
- Level: First
- Dimensions: 10 x 10
Bedroom
- Level: First
- Dimensions: 10 x 10
Breakfast room nook
- Level: First
- Dimensions: 10 x 10
Dining room
- Level: First
- Dimensions: 12 x 11
Kitchen
- Level: First
- Dimensions: 10 x 13
Living room
- Features: Fireplace
- Level: First
- Dimensions: 20 x 16
Heating
- Central, Electric
Cooling
- Central Air, Electric
Appliances
- Included: Dishwasher, Disposal, Microwave
Features
- Eat-in Kitchen, Cable TV
- Has basement: No
- Number of fireplaces: 1
- Fireplace features: Living Room
Interior area
- Total interior livable area: 1,713 sqft
Property
Parking
- Total spaces: 2
- Parking features: Garage Faces Front, Garage, Garage Door Opener
- Attached garage spaces: 2
Features
- Levels: One
- Stories: 1
- Pool features: None
- Fencing: Wood
Lot
- Size: 9,975 sqft
Details
- Parcel number: 212540
Construction
Type & style
- Home type: SingleFamily
- Architectural style: Detached
- Property subtype: Single Family Residence
Materials
- Foundation: Slab
- Roof: Composition
Condition
- Year built: 2001
Utilities & green energy
- Sewer: Public Sewer
- Water: Public
- Utilities for property: Electricity Available, Sewer Available, Water Available, Cable Available
Community & neighborhood
Community
- Community features: Curbs
Location
- Region: Howe
- Subdivision: Mozingo Add
Other
Other facts
- Listing terms: Cash,FHA,USDA Loan,VA Loan
Price history
| Date | Event | Price |
|---|---|---|
| 8/15/2025 | Sold | -- |
Source: NTREIS #20953216 Report a problem | ||
| 7/30/2025 | Pending sale | $307,500$180/sqft |
Source: NTREIS #20953216 Report a problem | ||
| 7/23/2025 | Contingent | $307,500$180/sqft |
Source: NTREIS #20953216 Report a problem | ||
| 7/3/2025 | Price change | $307,500-0.8%$180/sqft |
Source: NTREIS #20953216 Report a problem | ||
| 6/18/2025 | Listed for sale | $310,000$181/sqft |
Source: NTREIS #20953216 Report a problem | ||
Public tax history
Tax history is unavailable.
Neighborhood: 75459
Nearby schools
GreatSchools rating
- 6/10Howe Intermediate SchoolGrades: 3-5Distance: 0.5 mi
- 6/10Howe Middle SchoolGrades: 6-8Distance: 0.5 mi
- 6/10Howe High SchoolGrades: 9-12Distance: 2.3 mi
Schools provided by the listing agent
- Elementary: Summit Hill
- Middle: Howe
- High: Howe
- District: Howe ISD
Source: NTREIS. This data may not be complete. We recommend contacting the local school district to confirm school assignments for this home.
Get a cash offer in 3 minutes
Find out how much your home could sell for in as little as 3 minutes with a no-obligation cash offer.
Estimated market value$277,000
Get a cash offer in 3 minutes
Find out how much your home could sell for in as little as 3 minutes with a no-obligation cash offer.
Estimated market value
$277,000
