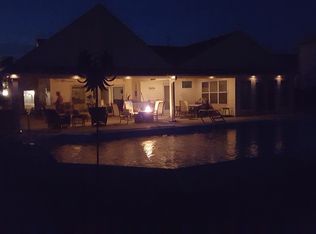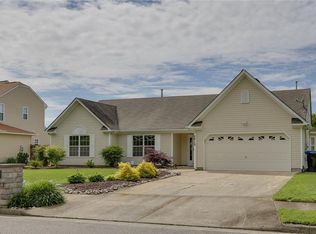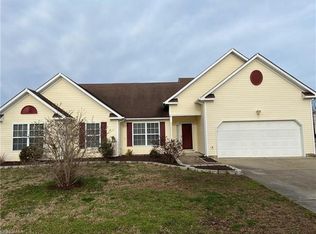Sold
$590,000
937 Gideon Rd, Virginia Beach, VA 23454
3beds
2,433sqft
Single Family Residence
Built in 2001
0.31 Acres Lot
$596,600 Zestimate®
$242/sqft
$3,115 Estimated rent
Home value
$596,600
$561,000 - $632,000
$3,115/mo
Zestimate® history
Loading...
Owner options
Explore your selling options
What's special
Step into comfort and style with this beautifully maintained 3-bedroom, 3-full-bath home that offers the ideal blend of functionality and charm. From the moment you walk through the door, you're greeted by a bright, open concept living space that's excellent for both everyday living and entertaining. Flex room in the 1st floor could be an office. Dual Primary Suites—a rare find! Whether you prefer the convenience of a first-floor suite or the privacy of a second-level retreat, this home has you covered. Each primary bedroom boasts a full en-suite bath with heated floors—a luxurious touch you’ll appreciate year-round. Enjoy the outdoors on the spacious deck (with a hook up for a hot tub) overlooking a large backyard with a peek-a-boo view of the lake. Need storage? The handy pull-down attic offers plenty of extra space. Located in a neighborhood with NO HOA, this home is just steps away from a charming neighborhood park and a short drive to beaches, military bases, and shopping.
Zillow last checked: 8 hours ago
Listing updated: August 28, 2025 at 01:10am
Listed by:
Karen Darden,
Aweigh Real Estate VB 757-204-1659
Bought with:
Annette Roth
Verian Realty
Source: REIN Inc.,MLS#: 10587975
Facts & features
Interior
Bedrooms & bathrooms
- Bedrooms: 3
- Bathrooms: 3
- Full bathrooms: 3
Primary bedroom
- Level: First
Primary bedroom
- Level: First
Bedroom
- Level: First
Dining room
- Level: First
Family room
- Level: First
Great room
- Level: First
Kitchen
- Level: First
Utility room
- Level: First
Heating
- Natural Gas
Cooling
- Central Air
Appliances
- Included: Dishwasher, Disposal, Microwave, Refrigerator, Gas Water Heater
- Laundry: Dryer Hookup, Washer Hookup
Features
- Primary Sink-Double, Walk-In Closet(s), Ceiling Fan(s), Pantry
- Flooring: Ceramic Tile, Laminate/LVP
- Windows: Window Treatments
- Has basement: No
- Attic: Pull Down Stairs
- Number of fireplaces: 1
- Fireplace features: Fireplace Gas-natural
Interior area
- Total interior livable area: 2,433 sqft
Property
Parking
- Total spaces: 3
- Parking features: Garage Att 3+ Car
- Attached garage spaces: 3
Accessibility
- Accessibility features: Front-mounted Range Controls, Level Flooring, Main Floor Laundry, Pocket Doors
Features
- Stories: 1
- Patio & porch: Deck
- Exterior features: Inground Sprinkler, Irrigation Control
- Pool features: None
- Has spa: Yes
- Spa features: Bath
- Fencing: Back Yard,Fenced
- Waterfront features: Not Waterfront
- Frontage length: 112
Lot
- Size: 0.31 Acres
Details
- Parcel number: 24146648600000
- Zoning: R10
- Other equipment: Pump
Construction
Type & style
- Home type: SingleFamily
- Architectural style: Transitional
- Property subtype: Single Family Residence
Materials
- Brick, Vinyl Siding
- Foundation: Slab
- Roof: Asphalt Shingle
Condition
- New construction: No
- Year built: 2001
Utilities & green energy
- Sewer: City/County
- Water: City/County, Well
- Utilities for property: Cable Hookup
Community & neighborhood
Location
- Region: Virginia Beach
- Subdivision: Red Mill Farm
HOA & financial
HOA
- Has HOA: No
Price history
Price history is unavailable.
Public tax history
| Year | Property taxes | Tax assessment |
|---|---|---|
| 2024 | $5,440 +4.9% | $549,500 +4.9% |
| 2023 | $5,184 +16.9% | $523,600 +16.9% |
| 2022 | $4,433 +5.8% | $447,800 +5.8% |
Find assessor info on the county website
Neighborhood: Princess Anne
Nearby schools
GreatSchools rating
- 8/10Red Mill Elementary SchoolGrades: PK-5Distance: 1 mi
- 9/10Princess Anne Middle SchoolGrades: 6-8Distance: 3.3 mi
- 8/10Ocean Lakes High SchoolGrades: 9-12Distance: 1 mi
Schools provided by the listing agent
- Elementary: Red Mill Elementary
- Middle: Princess Anne Middle
- High: Ocean Lakes
Source: REIN Inc.. This data may not be complete. We recommend contacting the local school district to confirm school assignments for this home.

Get pre-qualified for a loan
At Zillow Home Loans, we can pre-qualify you in as little as 5 minutes with no impact to your credit score.An equal housing lender. NMLS #10287.
Sell for more on Zillow
Get a free Zillow Showcase℠ listing and you could sell for .
$596,600
2% more+ $11,932
With Zillow Showcase(estimated)
$608,532

