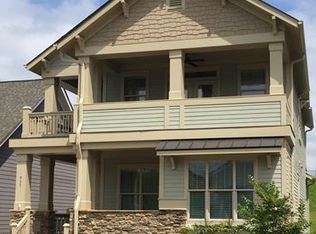Closed
$540,000
937 Herrons Ferry Rd, Rock Hill, SC 29730
3beds
2,119sqft
Single Family Residence
Built in 2015
0.12 Acres Lot
$540,100 Zestimate®
$255/sqft
$2,118 Estimated rent
Home value
$540,100
$513,000 - $567,000
$2,118/mo
Zestimate® history
Loading...
Owner options
Explore your selling options
What's special
WELCOME HOME - Meticulously Maintained and Tastefully Updated "One Owner" Transitional Ranch on Prime Interior Lot that backs to Four Acre Sports Field. Inviting Covered Front and Side Porches. Gracious Foyer Opens to Great Room, Dining and Kitchen - Perfect for Entertaining. Gourmet Kitchen Features Coffee Bar, Lovely Custom Cabinetry, Oversized Center Island w/Breakfast Bar, Granite Countertops, 5 Burner Gas Cooktop & Stainless Steel Oven/Microwave. Spacious Primary Suite Offers a Full Bath with Garden Tub, Large Shower, Raised Double Vanity and Walk-In Closet. Two Additional Bedrooms Share a Full Bath with Tub/Shower Combination. 10 Foot Ceilings, Detailed Moldings, Engineered Wood Flooring, Abundant Natural Light, Fresh Neutral Colors and Lush Mature Landscaping. Attached Rear Entry Garage Features Volume Ceiling and Custom Built-In Floored Loft for Storage. Fabulous Neighborhood Amenities. Pride of Ownership Shows Throughout - Don't Miss This Special Home!
Zillow last checked: 8 hours ago
Listing updated: October 30, 2025 at 01:57pm
Listing Provided by:
Marlyn Jamison marlyn.jamison@allentate.com,
Howard Hanna Allen Tate Southpark
Bought with:
Debbie Houser
Bliss Real Estate
Source: Canopy MLS as distributed by MLS GRID,MLS#: 4291344
Facts & features
Interior
Bedrooms & bathrooms
- Bedrooms: 3
- Bathrooms: 3
- Full bathrooms: 2
- 1/2 bathrooms: 1
- Main level bedrooms: 3
Primary bedroom
- Level: Main
Bedroom s
- Level: Main
Bedroom s
- Level: Main
Bathroom full
- Level: Main
Bathroom full
- Level: Main
Bathroom half
- Level: Main
Dining area
- Level: Main
Great room
- Level: Main
Kitchen
- Level: Main
Laundry
- Level: Main
Heating
- Forced Air, Natural Gas
Cooling
- Central Air
Appliances
- Included: Convection Oven, Dishwasher, Disposal, Electric Water Heater, Gas Cooktop, Microwave, Plumbed For Ice Maker, Self Cleaning Oven
- Laundry: Electric Dryer Hookup, Laundry Room, Main Level
Features
- Breakfast Bar, Built-in Features, Soaking Tub, Kitchen Island, Open Floorplan, Pantry, Walk-In Closet(s)
- Flooring: Tile, Wood
- Windows: Insulated Windows
- Has basement: No
- Attic: Pull Down Stairs
- Fireplace features: Gas Log, Great Room
Interior area
- Total structure area: 2,119
- Total interior livable area: 2,119 sqft
- Finished area above ground: 2,119
- Finished area below ground: 0
Property
Parking
- Total spaces: 2
- Parking features: Electric Vehicle Charging Station(s), Attached Garage, Garage Door Opener, Garage Faces Rear, Keypad Entry, Garage on Main Level
- Attached garage spaces: 2
Features
- Levels: One
- Stories: 1
- Patio & porch: Covered, Front Porch, Side Porch
- Pool features: Community
Lot
- Size: 0.12 Acres
- Dimensions: 48 x x 115 x 44 x 115
- Features: Level
Details
- Parcel number: 6620801051
- Zoning: C-2
- Special conditions: Standard
Construction
Type & style
- Home type: SingleFamily
- Architectural style: Arts and Crafts
- Property subtype: Single Family Residence
Materials
- Fiber Cement, Stone
- Foundation: Crawl Space
Condition
- New construction: No
- Year built: 2015
Details
- Builder model: Seneca
- Builder name: Chesmar
Utilities & green energy
- Sewer: Public Sewer
- Water: City
Community & neighborhood
Security
- Security features: Smoke Detector(s)
Community
- Community features: Clubhouse, Playground, Sidewalks, Street Lights, Walking Trails
Location
- Region: Rock Hill
- Subdivision: Riverwalk
HOA & financial
HOA
- Has HOA: Yes
- HOA fee: $108 monthly
- Association name: William Douglas
- Association phone: 704-347-8900
Other
Other facts
- Listing terms: Cash,Conventional
- Road surface type: Concrete, Paved
Price history
| Date | Event | Price |
|---|---|---|
| 10/30/2025 | Sold | $540,000+0.9%$255/sqft |
Source: | ||
| 9/5/2025 | Pending sale | $535,000$252/sqft |
Source: | ||
| 8/14/2025 | Listed for sale | $535,000+77.7%$252/sqft |
Source: | ||
| 3/2/2015 | Sold | $301,114$142/sqft |
Source: Public Record Report a problem | ||
Public tax history
| Year | Property taxes | Tax assessment |
|---|---|---|
| 2025 | -- | $15,050 +15% |
| 2024 | $3,197 -0.7% | $13,087 |
| 2023 | $3,221 -0.5% | $13,087 |
Find assessor info on the county website
Neighborhood: 29730
Nearby schools
GreatSchools rating
- 6/10Independence Elementary SchoolGrades: PK-5Distance: 5.1 mi
- 4/10W. C. Sullivan Middle SchoolGrades: 6-8Distance: 2.3 mi
- 4/10Rock Hill High SchoolGrades: 9-12Distance: 5.4 mi
Schools provided by the listing agent
- Elementary: Independence
- Middle: Sullivan
- High: Rock Hill
Source: Canopy MLS as distributed by MLS GRID. This data may not be complete. We recommend contacting the local school district to confirm school assignments for this home.
Get a cash offer in 3 minutes
Find out how much your home could sell for in as little as 3 minutes with a no-obligation cash offer.
Estimated market value
$540,100
Get a cash offer in 3 minutes
Find out how much your home could sell for in as little as 3 minutes with a no-obligation cash offer.
Estimated market value
$540,100
