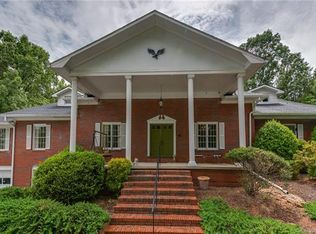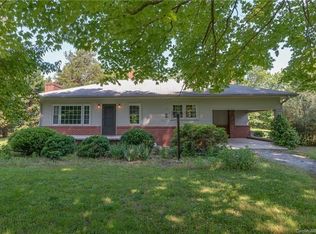Closed
$625,000
937 Landrum Rd, Columbus, NC 28722
3beds
1,440sqft
Single Family Residence
Built in 1968
7.83 Acres Lot
$637,300 Zestimate®
$434/sqft
$1,823 Estimated rent
Home value
$637,300
Estimated sales range
Not available
$1,823/mo
Zestimate® history
Loading...
Owner options
Explore your selling options
What's special
MOTIVATED SELLERS of this conveniently located horse property on nearly 8 acres. Ride the much sought after CETA TRAILS right from your barn door! Only 10 minutes to either the Tryon International Equestrian Center or the conveniences of Landrum shopping- this location is most desirable!
Tucked amongst the shady trees is the quaint 3 br 2 bath home with screened porch and a fenced yard. The spacious lower level bedroom suite has an electric fireplace heater in the bathroom, and a nice sitting room/office area.
Step through the breezeway that separates the garden shed and the workshop, to enter the 4 stall barn. Three of the stalls have dry lot access.
There is a 102 X 156 sand arena and 3 spacious pastures, one of which has a 12 X 36 Morton Run-in shed.
Near to the barn is a huge hay shed that is capable of holding up to 500 bales! Next to that is the 10 X 30 Equipment shed.
Don't miss the video of this wonderful property that is attached to this listing.
Zillow last checked: 8 hours ago
Listing updated: August 07, 2024 at 07:00am
Listing Provided by:
Charlie Hamilton charliehamilton@kw.com,
Keller Williams Mtn Partners, LLC
Bought with:
Deena Hudson
Keller Williams Mtn Partners, LLC
Source: Canopy MLS as distributed by MLS GRID,MLS#: 4106268
Facts & features
Interior
Bedrooms & bathrooms
- Bedrooms: 3
- Bathrooms: 2
- Full bathrooms: 2
- Main level bedrooms: 2
Bedroom s
- Features: Attic Stairs Fixed, Ceiling Fan(s)
- Level: Main
Bedroom s
- Features: Ceiling Fan(s)
- Level: Main
Bedroom s
- Level: Main
Bedroom s
- Level: Main
Bathroom full
- Level: Main
Bathroom full
- Level: Basement
Bathroom full
- Level: Main
Bathroom full
- Level: Basement
Den
- Features: Ceiling Fan(s), Central Vacuum
- Level: Basement
Den
- Level: Basement
Dining area
- Level: Main
Dining area
- Level: Main
Kitchen
- Level: Main
Kitchen
- Level: Main
Laundry
- Level: Basement
Laundry
- Level: Basement
Living room
- Features: Ceiling Fan(s), Central Vacuum
- Level: Main
Living room
- Level: Main
Utility room
- Level: Basement
Utility room
- Level: Basement
Heating
- Central, Forced Air
Cooling
- Attic Fan, Central Air
Appliances
- Included: Dishwasher, Electric Cooktop, Electric Oven, Microwave, Refrigerator, Washer/Dryer
- Laundry: Electric Dryer Hookup, In Basement, Washer Hookup
Features
- Flooring: Tile, Vinyl, Wood
- Basement: Exterior Entry
- Attic: Permanent Stairs
- Fireplace features: Insert, Wood Burning Stove, Other - See Remarks
Interior area
- Total structure area: 934
- Total interior livable area: 1,440 sqft
- Finished area above ground: 934
- Finished area below ground: 506
Property
Parking
- Total spaces: 3
- Parking features: Basement, Detached Carport, Circular Driveway, Driveway, Attached Garage
- Attached garage spaces: 1
- Carport spaces: 2
- Covered spaces: 3
- Has uncovered spaces: Yes
- Details: Two space covered parking plus attached single car garage. Also there is a drive thru covered parking for your horse trailer.
Accessibility
- Accessibility features: Bath Grab Bars
Features
- Levels: One
- Stories: 1
- Patio & porch: Balcony, Enclosed, Front Porch
- Fencing: Fenced
Lot
- Size: 7.83 Acres
Details
- Parcel number: p9718
- Zoning: AR5
- Special conditions: Standard
- Horse amenities: Arena, Barn, Equestrian Facilities, Hay Storage, Paddocks, Pasture, Riding Trail, Tack Room, Trailer Storage, Wash Rack
Construction
Type & style
- Home type: SingleFamily
- Architectural style: Other
- Property subtype: Single Family Residence
Materials
- Aluminum, Vinyl
- Foundation: None
- Roof: Metal
Condition
- New construction: No
- Year built: 1968
Utilities & green energy
- Sewer: Septic Installed
- Water: Well
- Utilities for property: Cable Available, Phone Connected, Wired Internet Available
Community & neighborhood
Location
- Region: Columbus
- Subdivision: none
Other
Other facts
- Listing terms: Cash,Conventional
- Road surface type: Asphalt, Paved
Price history
| Date | Event | Price |
|---|---|---|
| 8/6/2024 | Sold | $625,000-5.2%$434/sqft |
Source: | ||
| 6/3/2024 | Price change | $659,000-2.4%$458/sqft |
Source: | ||
| 4/8/2024 | Price change | $675,000-1.5%$469/sqft |
Source: | ||
| 2/13/2024 | Listed for sale | $685,000+110.8%$476/sqft |
Source: | ||
| 3/20/2012 | Sold | $325,000$226/sqft |
Source: | ||
Public tax history
| Year | Property taxes | Tax assessment |
|---|---|---|
| 2025 | $2,971 +38.4% | $552,562 +69.6% |
| 2024 | $2,147 +1.5% | $325,771 |
| 2023 | $2,114 +3.2% | $325,771 |
Find assessor info on the county website
Neighborhood: 28722
Nearby schools
GreatSchools rating
- 4/10Polk Central Elementary SchoolGrades: PK-5Distance: 4.1 mi
- 4/10Polk County Middle SchoolGrades: 6-8Distance: 6.1 mi
- 4/10Polk County High SchoolGrades: 9-12Distance: 5.5 mi
Schools provided by the listing agent
- Elementary: Polk Central
- Middle: Polk
Source: Canopy MLS as distributed by MLS GRID. This data may not be complete. We recommend contacting the local school district to confirm school assignments for this home.
Get pre-qualified for a loan
At Zillow Home Loans, we can pre-qualify you in as little as 5 minutes with no impact to your credit score.An equal housing lender. NMLS #10287.

