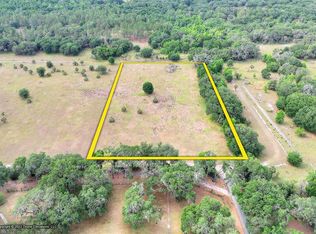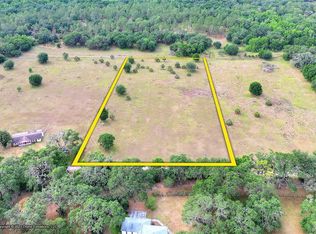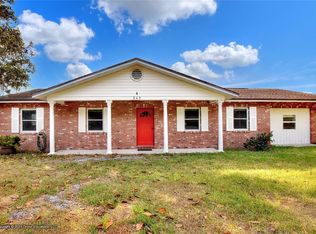Sold for $1,800,000 on 08/20/25
$1,800,000
937 Old Welcome Rd, Lithia, FL 33547
4beds
4,358sqft
Single Family Residence
Built in 2025
5.01 Acres Lot
$1,781,800 Zestimate®
$413/sqft
$5,495 Estimated rent
Home value
$1,781,800
$1.66M - $1.92M
$5,495/mo
Zestimate® history
Loading...
Owner options
Explore your selling options
What's special
TUCKED AWAY AT THE END OF A QUIET COUNTRY ROAD AND BORDERED BY THOUSANDS OF ACRES OF CONSERVATION LAND, this brand-new modern farmhouse offers the perfect blend of luxury, comfort, and tranquility. THE HOME: THIS SHOWSTOPPING RESIDENCE SHOWCASES EXCEPTIONAL CRAFTSMANSHIP AND UPSCALE FINISHES THROUGHOUT. Soaring ceilings, exposed beams, a 78” electric fireplace, and a decorative stone accent wall set the tone for warm sophistication in the heart of the home. The gourmet kitchen is a dream, featuring Monogram appliances, a six-burner gas range, double ovens, a microwave drawer, wine cooler, rich hardwood cabinetry, and a generous island perfect for entertaining or everyday living. Designed for both style and function, the split floor plan includes a spacious mudroom with a built-in family command center, durable engineered hardwood floors, and a large bonus room for extra flexibility. Retreat to the serene owner’s suite, where a spa-like bath awaits with a freestanding tub, oversized walk-in shower, dual vanities, and a custom-designed closet complete with an 8-drawer center island. Three sets of sliding glass doors — including two corner sliders — open wide to a sprawling lanai with a fully equipped outdoor kitchen and a spectacular pool area. Whether hosting a crowd or enjoying a quiet evening, this space is designed for seamless indoor-outdoor living, featuring a sparkling pool with spa, sun shelf, and built-in seating. THE LAND: STEP OUTSIDE AND IMMERSE YOURSELF IN NATURE — WITH DIRECT ACCESS TO OVER 11.5 MILES OF EQUESTRIAN AND HIKING TRAILS IN THE ALAFIA RIVER CORRIDOR NATURE PRESERVE. The 5± high-and-dry acres with room to roam, whether you’re envisioning horses or livestock, building additional structures, starting a garden, or simply enjoying the privacy. Located in a hidden pocket of Lithia known for custom homes and large-acreage estates, you’ll enjoy the peace of country living without sacrificing convenience. Top-rated schools, shopping, and dining are just a short drive away.
Zillow last checked: 8 hours ago
Listing updated: August 20, 2025 at 11:06am
Listing Provided by:
Reed Fischbach 813-540-1000,
FISCHBACH LAND COMPANY LLC 813-540-1000,
Melissa Hinton 813-478-1213,
FISCHBACH LAND COMPANY LLC
Bought with:
Reed Fischbach, 3088661
FISCHBACH LAND COMPANY LLC
Source: Stellar MLS,MLS#: TB8396503 Originating MLS: Suncoast Tampa
Originating MLS: Suncoast Tampa

Facts & features
Interior
Bedrooms & bathrooms
- Bedrooms: 4
- Bathrooms: 5
- Full bathrooms: 4
- 1/2 bathrooms: 1
Primary bedroom
- Features: Walk-In Closet(s)
- Level: First
- Area: 330 Square Feet
- Dimensions: 15x22
Bedroom 2
- Features: Walk-In Closet(s)
- Level: First
- Area: 182 Square Feet
- Dimensions: 13x14
Bedroom 3
- Features: Walk-In Closet(s)
- Level: First
- Area: 169 Square Feet
- Dimensions: 13x13
Bedroom 4
- Features: Walk-In Closet(s)
- Level: First
- Area: 168 Square Feet
- Dimensions: 14x12
Primary bathroom
- Features: Dual Sinks, En Suite Bathroom, Garden Bath, Multiple Shower Heads, Stone Counters, Water Closet/Priv Toilet
- Level: First
Bonus room
- Features: Coat Closet
- Level: First
- Area: 336 Square Feet
- Dimensions: 24x14
Den
- Level: First
- Area: 240 Square Feet
- Dimensions: 12x20
Dining room
- Level: First
- Area: 234 Square Feet
- Dimensions: 18x13
Kitchen
- Features: Breakfast Bar, Pantry, Exhaust Fan, Kitchen Island
- Level: First
Living room
- Level: First
- Area: 484 Square Feet
- Dimensions: 22x22
Heating
- Central, Propane
Cooling
- Central Air
Appliances
- Included: Oven, Dishwasher, Electric Water Heater, Microwave, Range, Refrigerator
- Laundry: Electric Dryer Hookup, Gas Dryer Hookup, Inside, Laundry Room, Washer Hookup
Features
- Built-in Features, Cathedral Ceiling(s), Eating Space In Kitchen, High Ceilings, Kitchen/Family Room Combo, Living Room/Dining Room Combo, Open Floorplan, Primary Bedroom Main Floor, Solid Surface Counters, Solid Wood Cabinets, Split Bedroom, Thermostat, Tray Ceiling(s), Vaulted Ceiling(s), Walk-In Closet(s), Wet Bar
- Flooring: Carpet, Engineered Hardwood, Tile
- Doors: Outdoor Grill, Outdoor Kitchen, Sliding Doors
- Has fireplace: Yes
- Fireplace features: Electric, Family Room
Interior area
- Total structure area: 6,848
- Total interior livable area: 4,358 sqft
Property
Parking
- Total spaces: 4
- Parking features: Garage - Attached
- Attached garage spaces: 4
Features
- Levels: One
- Stories: 1
- Patio & porch: Covered, Front Porch, Patio, Rear Porch, Screened
- Exterior features: Irrigation System, Lighting, Outdoor Grill, Outdoor Kitchen
- Has private pool: Yes
- Pool features: Heated, In Ground, Lighting
- Has spa: Yes
- Spa features: Heated, In Ground
- Fencing: Board
- Has view: Yes
- View description: Park/Greenbelt, Trees/Woods
Lot
- Size: 5.01 Acres
- Features: Cleared, Conservation Area
- Residential vegetation: Trees/Landscaped
Details
- Parcel number: U323022D3I00000000001.0
- Zoning: A
- Special conditions: None
- Horse amenities: Other
Construction
Type & style
- Home type: SingleFamily
- Property subtype: Single Family Residence
Materials
- Block, HardiPlank Type, Stucco
- Foundation: Slab
- Roof: Shingle
Condition
- Completed
- New construction: Yes
- Year built: 2025
Details
- Builder name: AR Homes
Utilities & green energy
- Sewer: Septic Tank
- Water: Well
- Utilities for property: BB/HS Internet Available, Electricity Connected
Community & neighborhood
Security
- Security features: Security System Owned
Location
- Region: Lithia
- Subdivision: OLD WELCOME MANOR
HOA & financial
HOA
- Has HOA: No
Other fees
- Pet fee: $0 monthly
Other financial information
- Total actual rent: 0
Other
Other facts
- Listing terms: Cash,Conventional
- Ownership: Fee Simple
- Road surface type: Asphalt, Dirt
Price history
| Date | Event | Price |
|---|---|---|
| 8/20/2025 | Sold | $1,800,000-6.5%$413/sqft |
Source: | ||
| 7/23/2025 | Pending sale | $1,925,000$442/sqft |
Source: | ||
| 7/1/2025 | Price change | $1,925,000-1.3%$442/sqft |
Source: | ||
| 6/9/2025 | Price change | $1,950,000-2.5%$447/sqft |
Source: AR Homes by Custom Craft Homes Report a problem | ||
| 5/24/2025 | Listed for sale | $1,999,000$459/sqft |
Source: AR Homes by Custom Craft Homes Report a problem | ||
Public tax history
| Year | Property taxes | Tax assessment |
|---|---|---|
| 2024 | $3,127 | $180,360 |
Find assessor info on the county website
Neighborhood: 33547
Nearby schools
GreatSchools rating
- 4/10Pinecrest Elementary SchoolGrades: PK-5Distance: 1.8 mi
- 2/10Turkey Creek Middle SchoolGrades: 6-8Distance: 8.5 mi
- 4/10Durant High SchoolGrades: 9-12Distance: 4.9 mi
Schools provided by the listing agent
- Elementary: Pinecrest-HB
- Middle: Turkey Creek-HB
- High: Durant-HB
Source: Stellar MLS. This data may not be complete. We recommend contacting the local school district to confirm school assignments for this home.
Get a cash offer in 3 minutes
Find out how much your home could sell for in as little as 3 minutes with a no-obligation cash offer.
Estimated market value
$1,781,800
Get a cash offer in 3 minutes
Find out how much your home could sell for in as little as 3 minutes with a no-obligation cash offer.
Estimated market value
$1,781,800


