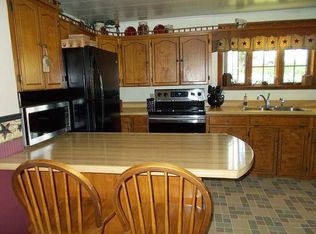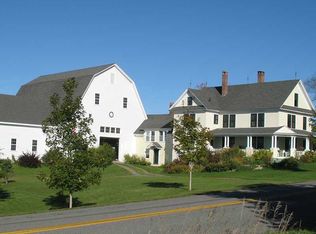Closed
$165,000
937 Perham Road, Perham, ME 04766
2beds
1,325sqft
Single Family Residence
Built in 1984
2 Acres Lot
$167,100 Zestimate®
$125/sqft
$1,257 Estimated rent
Home value
$167,100
Estimated sales range
Not available
$1,257/mo
Zestimate® history
Loading...
Owner options
Explore your selling options
What's special
Nice home easy to heat !! Very insulated!!
When you enter the home there is a breezeway , garage is on the right with tons of storage,. 2 cars ! Out of the garage there is a few steps with an entryway, nice open room with dining room, nice cabinet , and to the left is a a nice living room . Bathroom on the left , and 2 bedrooms in the back. Very sunny, there is game around, , they had some turkey in their driveway. Go back to the breezeway, and there is a nice full cellar, nice place with a gym, washer and dryer on the right, , back den/family room. Is designed for 3 bedroom. ,heat is there . HWBB system and Hybrid electric hot water, and a sump pump that has a drain, nice storage throughout this home !!Nice paved driveway!! Hardwood floors !!Beautiful lawn with roses, gardens area , rhubarb , sunflowers (if they come back ) . The sunsets are gorgeous there with a mountain view !! Wooded across the road. So HWBB boiler 2021, septic pumped in 2020, shingles in 2020,!! This is a great home for Maine State Housing. . 10 min to Caribou, 20 min to Presque Isle , and 10 min to Washburn . The home is well maintained , easy to heat, and such a nice area to call home.. Also there is 10 Willows and 3 Poplar for shade later on to make it more private!!
Zillow last checked: 8 hours ago
Listing updated: May 17, 2025 at 08:21am
Listed by:
Rockwell Properties
Bought with:
Rockwell Properties
Source: Maine Listings,MLS#: 1614189
Facts & features
Interior
Bedrooms & bathrooms
- Bedrooms: 2
- Bathrooms: 1
- Full bathrooms: 1
Bedroom 1
- Level: First
Bedroom 2
- Level: First
Dining room
- Level: First
Family room
- Level: Second
Kitchen
- Level: First
Living room
- Level: First
Mud room
- Level: First
Heating
- Baseboard, Hot Water
Cooling
- None
Appliances
- Included: Cooktop, Dishwasher, Dryer, Electric Range, Refrigerator, Washer
Features
- 1st Floor Bedroom, Shower
- Flooring: Carpet, Vinyl, Wood
- Basement: Interior Entry,Finished,Full,Sump Pump
- Has fireplace: No
Interior area
- Total structure area: 1,325
- Total interior livable area: 1,325 sqft
- Finished area above ground: 1,125
- Finished area below ground: 200
Property
Parking
- Total spaces: 2
- Parking features: Paved, 1 - 4 Spaces
- Attached garage spaces: 2
Features
- Patio & porch: Deck
- Has view: Yes
- View description: Fields, Mountain(s), Scenic, Trees/Woods
Lot
- Size: 2 Acres
- Features: Rural, Level, Open Lot, Rolling Slope, Landscaped
Details
- Parcel number: PERHM6L11B
- Zoning: per Town
- Other equipment: Internet Access Available
Construction
Type & style
- Home type: SingleFamily
- Architectural style: Raised Ranch
- Property subtype: Single Family Residence
Materials
- Other, Vinyl Siding
- Roof: Shingle
Condition
- Year built: 1984
Utilities & green energy
- Electric: Circuit Breakers
- Sewer: Private Sewer
- Water: Private, Well
- Utilities for property: Utilities On
Community & neighborhood
Location
- Region: Perham
Other
Other facts
- Road surface type: Paved
Price history
| Date | Event | Price |
|---|---|---|
| 5/16/2025 | Sold | $165,000-1.5%$125/sqft |
Source: | ||
| 5/6/2025 | Pending sale | $167,500$126/sqft |
Source: | ||
| 4/7/2025 | Contingent | $167,500$126/sqft |
Source: | ||
| 3/31/2025 | Price change | $167,500-2.6%$126/sqft |
Source: | ||
| 3/21/2025 | Price change | $172,000-1.7%$130/sqft |
Source: | ||
Public tax history
| Year | Property taxes | Tax assessment |
|---|---|---|
| 2024 | $2,016 | $120,000 |
| 2023 | $2,016 | $120,000 |
| 2022 | $2,016 | $120,000 |
Find assessor info on the county website
Neighborhood: 04766
Nearby schools
GreatSchools rating
- 2/10Washburn District Elementary SchoolGrades: PK-8Distance: 5.3 mi
- 5/10Washburn District High SchoolGrades: 9-12Distance: 5.3 mi

Get pre-qualified for a loan
At Zillow Home Loans, we can pre-qualify you in as little as 5 minutes with no impact to your credit score.An equal housing lender. NMLS #10287.

