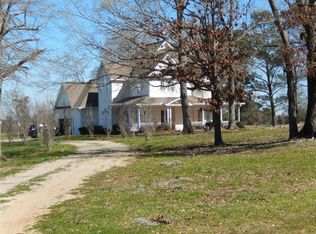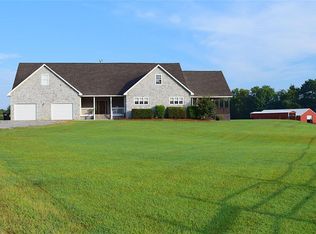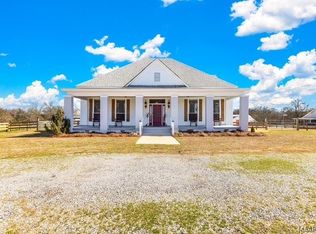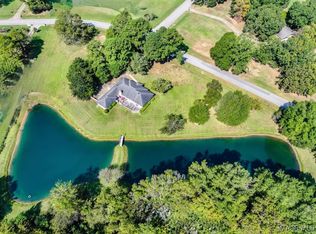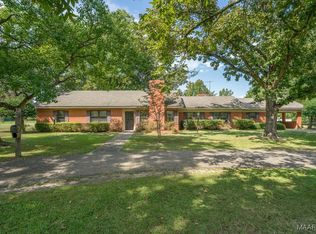Tucked away down a long, picturesque driveway lined with moss-covered trees, this stunning log home sits on 14.6 private acres and offers the perfect blend of rustic charm and modern comfort. The 3-bedroom, 2.5-bath home features a dramatic great room with a floor-to-ceiling stone fireplace, milled cypress walls, and a cedar ceiling, creating a warm and inviting centerpiece. The main level showcases heart of pine wood floors and includes a well-appointed kitchen with dark granite countertops, tiled backsplash, stainless steel appliances, breakfast bar, and a casual dining area, along with a convenient half bath. A spacious main-level primary suite offers two walk-in closets, one with built-in shelving and a dressing area, and a luxurious bath with garden tub, separate shower, double vanity, and dressing table. Upstairs, two guest bedrooms with walk-in closets share a Jack-and-Jill bath. Outdoor living is abundant with a screened patio, covered front porch, attached double carport, and a detached 30x30 workshop with power and water plus an attached 20x30 covered area. Located in an amazing, tranquil neighborhood of large acreage homes, this property is just 25 minutes to Montgomery and convenient to the Hyundai Plant—an exceptional countryside retreat offering space, privacy, and timeless elegance.
For sale
$479,000
937 Ridgeland Farms Rd, Montgomery, AL 36105
3beds
2,548sqft
Est.:
Single Family Residence
Built in 1997
14.6 Acres Lot
$-- Zestimate®
$188/sqft
$-- HOA
What's special
Stunning log homeAttached double carportCasual dining areaSpacious main-level primary suiteMilled cypress wallsJack-and-jill bathBreakfast bar
- 33 days |
- 1,470 |
- 49 |
Zillow last checked: 8 hours ago
Listing updated: January 19, 2026 at 04:07pm
Listed by:
Ryan Beesley 334-244-2400,
Securance Realty
Source: MAAR,MLS#: 582969 Originating MLS: Montgomery Area Association Of Realtors
Originating MLS: Montgomery Area Association Of Realtors
Tour with a local agent
Facts & features
Interior
Bedrooms & bathrooms
- Bedrooms: 3
- Bathrooms: 3
- Full bathrooms: 2
- 1/2 bathrooms: 1
Primary bedroom
- Level: First
Bedroom
- Level: Second
Bedroom
- Level: Second
Bathroom
- Level: First
Bathroom
- Level: Second
Breakfast room nook
- Level: First
Half bath
- Level: First
Kitchen
- Level: First
Laundry
- Level: First
Living room
- Level: First
Heating
- Heat Pump, Multiple Heating Units
Cooling
- Ceiling Fan(s), Heat Pump, Multi Units
Appliances
- Included: Dishwasher, Electric Cooktop, Electric Oven, Electric Water Heater, Multiple Water Heaters, Microwave Hood Fan, Microwave, Plumbed For Ice Maker, Refrigerator, Smooth Cooktop, Self Cleaning Oven
- Laundry: Washer Hookup, Dryer Hookup
Features
- Attic, Double Vanity, Garden Tub/Roman Tub, Storage, Separate Shower, Vaulted Ceiling(s), Walk-In Closet(s), Workshop, Window Treatments, Breakfast Bar, Kitchen Island
- Flooring: Carpet, Wood
- Doors: Insulated Doors
- Windows: Blinds, Double Pane Windows
- Number of fireplaces: 1
- Fireplace features: One
Interior area
- Total interior livable area: 2,548 sqft
Video & virtual tour
Property
Parking
- Total spaces: 2
- Parking features: Attached Carport, Driveway
- Carport spaces: 2
Features
- Levels: One and One Half
- Patio & porch: Covered, Patio, Porch, Screened
- Exterior features: Covered Patio, Porch
- Pool features: None
Lot
- Size: 14.6 Acres
- Features: Outside City Limits, Mature Trees, Rolling Slope
- Topography: Rolling
Details
- Additional structures: Workshop
- Parcel number: 2107360000043.000
Construction
Type & style
- Home type: SingleFamily
- Property subtype: Single Family Residence
Materials
- Wood Siding
- Roof: Ridge Vents
Condition
- New construction: No
- Year built: 1997
Utilities & green energy
- Sewer: Septic Tank
- Water: Community/Coop
- Utilities for property: Electricity Available, High Speed Internet Available, Propane
Green energy
- Energy efficient items: Doors, Windows
Community & HOA
Community
- Security: Fire Alarm
- Subdivision: Ridgeland Farms
HOA
- Has HOA: No
Location
- Region: Montgomery
Financial & listing details
- Price per square foot: $188/sqft
- Tax assessed value: $364,500
- Annual tax amount: $1,444
- Date on market: 1/18/2026
- Cumulative days on market: 33 days
- Listing terms: Cash,Conventional,FHA,VA Loan
Estimated market value
Not available
Estimated sales range
Not available
Not available
Price history
Price history
| Date | Event | Price |
|---|---|---|
| 1/18/2026 | Listed for sale | $479,000+0.8%$188/sqft |
Source: | ||
| 9/1/2025 | Listing removed | $475,000$186/sqft |
Source: | ||
| 2/11/2025 | Listed for sale | $475,000-1%$186/sqft |
Source: | ||
| 9/30/2024 | Listing removed | $479,900$188/sqft |
Source: | ||
| 8/2/2024 | Listed for sale | $479,900+45.4%$188/sqft |
Source: | ||
| 3/8/2021 | Sold | $330,000-5.7%$130/sqft |
Source: Public Record Report a problem | ||
| 1/24/2021 | Contingent | $349,900$137/sqft |
Source: | ||
| 10/19/2020 | Listed for sale | $349,900+22.1%$137/sqft |
Source: Pete Prescott Realty #482017 Report a problem | ||
| 3/3/2016 | Sold | $286,500-2.9%$112/sqft |
Source: Public Record Report a problem | ||
| 1/25/2016 | Listed for sale | $295,000$116/sqft |
Source: Aegis-Michaud Properties Inc #323479 Report a problem | ||
Public tax history
Public tax history
| Year | Property taxes | Tax assessment |
|---|---|---|
| 2024 | $1,444 +1.1% | $36,460 +1.1% |
| 2023 | $1,428 +78.3% | $36,080 +22.8% |
| 2022 | $801 +13.7% | $29,380 |
| 2021 | $705 -2.8% | -- |
| 2020 | $725 -1.9% | $26,760 |
| 2019 | $739 -0.9% | -- |
| 2018 | $746 -4.2% | $27,480 -48.8% |
| 2017 | $779 +26.3% | $53,660 +127.9% |
| 2014 | $617 -2.5% | $23,550 -1.5% |
| 2013 | $632 | $23,920 |
| 2011 | -- | -- |
Find assessor info on the county website
BuyAbility℠ payment
Est. payment
$2,455/mo
Principal & interest
$2267
Property taxes
$188
Climate risks
Neighborhood: 36105
Nearby schools
GreatSchools rating
- 2/10Pintlala Elementary SchoolGrades: PK-6Distance: 9.5 mi
- 4/10McKee Middle SchoolGrades: 6-8Distance: 10 mi
- 4/10Park Crossing High SchoolGrades: 9-12Distance: 11.3 mi
Schools provided by the listing agent
- Elementary: Pintlala Elementary School
- Middle: Dunbar-Ramer School,
- High: Park Crossing High School
Source: MAAR. This data may not be complete. We recommend contacting the local school district to confirm school assignments for this home.
