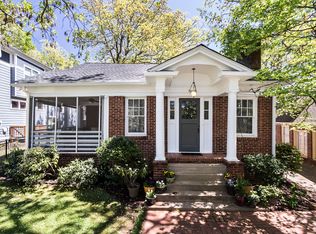Closed
$985,000
937 Rosedale Rd NE, Atlanta, GA 30306
3beds
2,532sqft
Single Family Residence
Built in 1920
7,405.2 Square Feet Lot
$972,400 Zestimate®
$389/sqft
$3,769 Estimated rent
Home value
$972,400
$895,000 - $1.06M
$3,769/mo
Zestimate® history
Loading...
Owner options
Explore your selling options
What's special
Wow, over $300k spent on recent renovation and addition! Don't miss this spacious brick bungalow that offers generous rooms in the heart of Virginia Highland!. Walk to coffee shops, restaurants, yoga & more along quiet tree lined streets in this historic neighborhood. This home now features 3 oversized bedrooms, 2 updated bathrooms, renovated gourmet kitchen, recently enclosed sunroom, open floorplan w/ high ceilings gives the home a bright airy feel. Level grassy backyard now includes a large pergola with firepit, additional seating and indirect lighting package that makes the yard feel cozy and romantic at night! Driveway features private parking pad and potential access to rear alley. Privacy fence installed and ability to add driveway gate in backyard. **Preferred lender pays up to $12,000 towards buyer's closing costs!**
Zillow last checked: 8 hours ago
Listing updated: July 28, 2025 at 08:30am
Listed by:
Joel M Roberts 404-316-3295,
Keller Williams Realty First Atlanta
Bought with:
Alan Valderrama, 170517
Atlanta Communities
Source: GAMLS,MLS#: 10536310
Facts & features
Interior
Bedrooms & bathrooms
- Bedrooms: 3
- Bathrooms: 2
- Full bathrooms: 2
- Main level bathrooms: 2
- Main level bedrooms: 3
Dining room
- Features: Seats 12+, Separate Room
Kitchen
- Features: Breakfast Bar
Heating
- Forced Air, Natural Gas
Cooling
- Ceiling Fan(s), Central Air
Appliances
- Included: Dishwasher, Gas Water Heater, Refrigerator
- Laundry: In Kitchen
Features
- Bookcases, High Ceilings, Master On Main Level
- Flooring: Hardwood
- Basement: Crawl Space
- Number of fireplaces: 1
- Fireplace features: Gas Log, Gas Starter, Living Room
- Common walls with other units/homes: End Unit
Interior area
- Total structure area: 2,532
- Total interior livable area: 2,532 sqft
- Finished area above ground: 2,532
- Finished area below ground: 0
Property
Parking
- Total spaces: 2
- Parking features: Parking Pad
- Has uncovered spaces: Yes
Features
- Levels: One
- Stories: 1
- Patio & porch: Screened
- Fencing: Fenced
- Waterfront features: No Dock Or Boathouse
- Body of water: None
Lot
- Size: 7,405 sqft
- Features: Level
Details
- Parcel number: 18 001 13 043
Construction
Type & style
- Home type: SingleFamily
- Architectural style: Brick 4 Side,Bungalow/Cottage
- Property subtype: Single Family Residence
- Attached to another structure: Yes
Materials
- Brick
- Foundation: Pillar/Post/Pier
- Roof: Composition
Condition
- Resale
- New construction: No
- Year built: 1920
Utilities & green energy
- Sewer: Public Sewer
- Water: Public
- Utilities for property: Cable Available
Community & neighborhood
Security
- Security features: Security System, Smoke Detector(s)
Community
- Community features: Sidewalks, Near Shopping
Location
- Region: Atlanta
- Subdivision: Virginia Highland
HOA & financial
HOA
- Has HOA: No
- Services included: None
Other
Other facts
- Listing agreement: Exclusive Right To Sell
Price history
| Date | Event | Price |
|---|---|---|
| 7/28/2025 | Sold | $985,000-1%$389/sqft |
Source: | ||
| 7/14/2025 | Pending sale | $995,000$393/sqft |
Source: | ||
| 6/27/2025 | Price change | $995,000-2.9%$393/sqft |
Source: | ||
| 6/16/2025 | Price change | $1,025,000+3%$405/sqft |
Source: | ||
| 6/6/2025 | Listed for sale | $995,000$393/sqft |
Source: | ||
Public tax history
Tax history is unavailable.
Neighborhood: Virginia Highland
Nearby schools
GreatSchools rating
- 8/10Springdale Park Elementary SchoolGrades: K-5Distance: 0.4 mi
- 8/10David T Howard Middle SchoolGrades: 6-8Distance: 1.9 mi
- 9/10Midtown High SchoolGrades: 9-12Distance: 1.3 mi
Schools provided by the listing agent
- Elementary: Springdale Park
- Middle: David T Howard
- High: Grady
Source: GAMLS. This data may not be complete. We recommend contacting the local school district to confirm school assignments for this home.
Get a cash offer in 3 minutes
Find out how much your home could sell for in as little as 3 minutes with a no-obligation cash offer.
Estimated market value
$972,400
