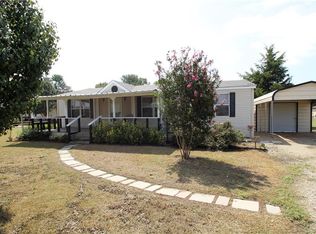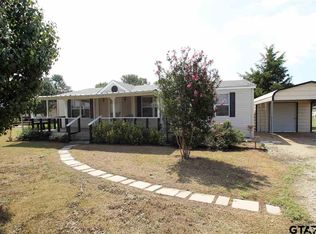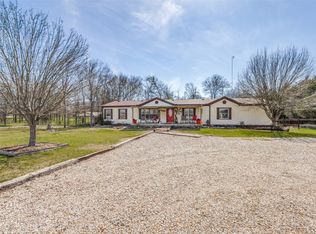Sold
Price Unknown
937 Rs County Rd, Pt, TX 75472
3beds
1,630sqft
Single Family Residence
Built in 2016
1.55 Acres Lot
$323,100 Zestimate®
$--/sqft
$2,110 Estimated rent
Home value
$323,100
Estimated sales range
Not available
$2,110/mo
Zestimate® history
Loading...
Owner options
Explore your selling options
What's special
This charming 3-bedroom, 2-bath home sits on a peaceful 1.5-acre lot, offering space, privacy, and a touch of East Texas charm. With 1,630 sq ft of living space, you’ll love relaxing on the covered front porch with your morning coffee or hosting a backyard BBQ on the rear patio. A newer privacy fence runs along one side, and the spacious backyard features trails winding through a picturesque grove of mature trees—perfect for quiet strolls or kids’ adventures.
Inside, the open-concept layout features a split-bedroom design, a vaulted ceiling in the living room, and abundant natural light. The kitchen boasts beautiful knotty alder cabinetry, a corner pantry, and a breakfast bar that flows into the dining area. Each bedroom offers a walk-in closet, and the primary suite includes a custom-tiled shower in the private bath.
Conveniently located near Lake Tawakoni and Thousand Trails Campground, this home is the perfect blend of comfort, nature, and country living. Don’t miss it!
Zillow last checked: 8 hours ago
Listing updated: September 04, 2025 at 08:22am
Listed by:
Quay Throgmorton 0445341 903-450-7273,
HRC Realty 903-450-7273
Bought with:
Khristy Deaton
Keller Williams Rockwall
Source: NTREIS,MLS#: 21007438
Facts & features
Interior
Bedrooms & bathrooms
- Bedrooms: 3
- Bathrooms: 2
- Full bathrooms: 2
Primary bedroom
- Level: First
- Dimensions: 14 x 13
Bedroom
- Features: Ceiling Fan(s)
- Level: First
- Dimensions: 14 x 11
Bedroom
- Features: Ceiling Fan(s)
- Level: First
- Dimensions: 14 x 11
Dining room
- Level: First
- Dimensions: 9 x 12
Kitchen
- Level: First
- Dimensions: 12 x 15
Living room
- Features: Ceiling Fan(s)
- Level: First
- Dimensions: 17 x 16
Utility room
- Features: Utility Room
- Level: First
- Dimensions: 11 x 6
Heating
- Central, Electric
Cooling
- Central Air, Ceiling Fan(s), Electric
Appliances
- Included: Electric Range, Disposal
Features
- Open Floorplan
- Has basement: No
- Has fireplace: No
Interior area
- Total interior livable area: 1,630 sqft
Property
Parking
- Total spaces: 2
- Parking features: Circular Driveway
- Carport spaces: 2
- Has uncovered spaces: Yes
Features
- Levels: One
- Stories: 1
- Exterior features: Rain Gutters, Storage
- Pool features: None
Lot
- Size: 1.55 Acres
Details
- Parcel number: R17494
Construction
Type & style
- Home type: SingleFamily
- Architectural style: Detached
- Property subtype: Single Family Residence
- Attached to another structure: Yes
Condition
- Year built: 2016
Utilities & green energy
- Sewer: Aerobic Septic
- Utilities for property: Septic Available
Community & neighborhood
Location
- Region: Pt
- Subdivision: Brooks
Price history
| Date | Event | Price |
|---|---|---|
| 8/26/2025 | Sold | -- |
Source: NTREIS #21007438 Report a problem | ||
| 8/2/2025 | Pending sale | $324,500$199/sqft |
Source: NTREIS #21007438 Report a problem | ||
| 7/27/2025 | Contingent | $324,500$199/sqft |
Source: NTREIS #21007438 Report a problem | ||
| 7/21/2025 | Listed for sale | $324,500+8.5%$199/sqft |
Source: NTREIS #21007438 Report a problem | ||
| 9/27/2023 | Sold | -- |
Source: | ||
Public tax history
Tax history is unavailable.
Neighborhood: 75472
Nearby schools
GreatSchools rating
- NARains Elementary SchoolGrades: PK-2Distance: 6 mi
- 5/10Rains J High SchoolGrades: 6-8Distance: 6.1 mi
- 6/10Rains High SchoolGrades: 9-12Distance: 6.2 mi
Schools provided by the listing agent
- Elementary: Rains
- High: Rains
- District: Rains ISD
Source: NTREIS. This data may not be complete. We recommend contacting the local school district to confirm school assignments for this home.
Get a cash offer in 3 minutes
Find out how much your home could sell for in as little as 3 minutes with a no-obligation cash offer.
Estimated market value$323,100
Get a cash offer in 3 minutes
Find out how much your home could sell for in as little as 3 minutes with a no-obligation cash offer.
Estimated market value
$323,100


