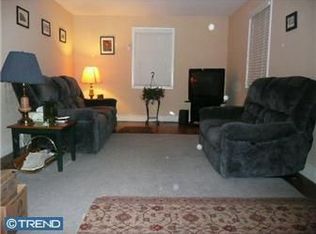Looking for an open floor plan & all new everything, schedule a showing on this one. 2 story single Colonial with 3 Bedrooms, 1.1 Bath freshly painted, new carpets & new hardwood entrance in Living Room. Kitchen entrance wall has been opened for Living Room visibility so you can cook & entertain your guest. Kitchen has new appliance in stainless steel, tile backsplash, granite look-alike laminate countertops, new cabinetry, flooring & recessed lighting & an x-large stainless sink. Living Room area with all new carpets & Bay window.. Formal Dining Room with double doors entrance to pretreated & composite Deck & large fenced in yard. Private driveway for 2 cars. Full Basement all just pretreated & Re Parged. Walk up Attic totally floored can be use for Office space, storage, Playroom. Outside siding freshly painted, new front step, freshy painted shutters & re landscaped for that special Curb appeal. Finishing touches still being applied.
This property is off market, which means it's not currently listed for sale or rent on Zillow. This may be different from what's available on other websites or public sources.
