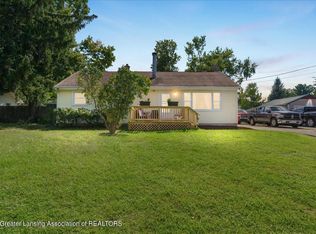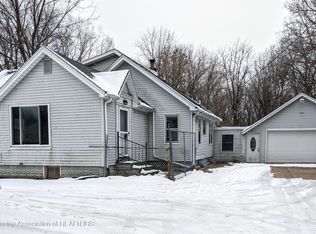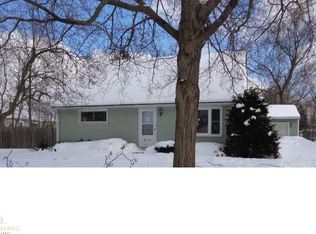Sold for $195,000
$195,000
937 W Miller Rd, Lansing, MI 48911
3beds
1,598sqft
Single Family Residence
Built in 1927
0.39 Acres Lot
$206,400 Zestimate®
$122/sqft
$1,822 Estimated rent
Home value
$206,400
Estimated sales range
Not available
$1,822/mo
Zestimate® history
Loading...
Owner options
Explore your selling options
What's special
Welcome to this beautifully remodeled 3-bed, 2-bath home offering comfort, and exceptional outdoor living. Set back on a spacious lot, it features a backyard perfect for relaxing or entertaining. Enjoy your own in-ground pool (needs new liner), plus a pool house and plumbed outdoor bathroom with toilet and sink - great for gatherings. Inside, tasteful updates shine throughout. The second-floor primary suite is a private retreat with space for an office or sitting area, a walk-in closet, and en-suite bath. With two more bedrooms, a second full bath, and a fenced backyard ready for pets or play, this well-maintained home is move-in ready. Reserved items include the full-length mirror on the bathroom door, 2 partial hibiscus clippings, & the Gerber Daisies. Pool cleaning robot is negotiable.
Zillow last checked: 8 hours ago
Listing updated: July 31, 2025 at 11:47am
Listed by:
Lisa Kay Vermetti 517-749-0911,
Keller Williams Realty Lansing
Bought with:
Jana Grove, 6501272046
Berkshire Hathaway HomeServices
Source: Greater Lansing AOR,MLS#: 289272
Facts & features
Interior
Bedrooms & bathrooms
- Bedrooms: 3
- Bathrooms: 2
- Full bathrooms: 2
Primary bedroom
- Level: Second
- Area: 299 Square Feet
- Dimensions: 23 x 13
Bedroom 2
- Level: First
- Area: 99 Square Feet
- Dimensions: 11 x 9
Bedroom 3
- Level: First
- Area: 89.1 Square Feet
- Dimensions: 11 x 8.1
Primary bathroom
- Level: Second
- Area: 72 Square Feet
- Dimensions: 12 x 6
Dining room
- Level: First
- Area: 134.82 Square Feet
- Dimensions: 10.7 x 12.6
Kitchen
- Level: First
- Area: 118.34 Square Feet
- Dimensions: 12.2 x 9.7
Laundry
- Level: First
- Area: 18.27 Square Feet
- Dimensions: 6.3 x 2.9
Living room
- Level: First
- Area: 283.2 Square Feet
- Dimensions: 24 x 11.8
Heating
- Forced Air, Natural Gas
Cooling
- Central Air
Appliances
- Included: Disposal, Gas Water Heater, Washer, Refrigerator, Gas Range, Dryer, Dishwasher
- Laundry: Gas Dryer Hookup, Laundry Closet, Main Level, Washer Hookup
Features
- Built-in Features, Cathedral Ceiling(s), Chandelier, Double Vanity, Eat-in Kitchen, Granite Counters, Recessed Lighting, Solar Tube(s), Walk-In Closet(s)
- Flooring: Carpet, Ceramic Tile, Hardwood, Vinyl, None, Other
- Windows: Blinds, Screens, Window Treatments
- Basement: Concrete,Full,Interior Entry,Michigan,Sump Pump
- Number of fireplaces: 1
- Fireplace features: Gas, Blower Fan, Insert, Living Room, Stone
Interior area
- Total structure area: 2,616
- Total interior livable area: 1,598 sqft
- Finished area above ground: 1,598
- Finished area below ground: 0
Property
Parking
- Parking features: Detached, Driveway, Garage, Garage Faces Front, Overhead Storage, Paved, Private, Storage
- Has uncovered spaces: Yes
Features
- Levels: One and One Half
- Stories: 1
- Entry location: Back Door
- Patio & porch: Covered, Front Porch
- Exterior features: Private Yard, Rain Gutters, Storage
- Pool features: Fenced, Filtered, Gas Heat, In Ground, Pool Cover, See Remarks, Solar Cover
- Fencing: Back Yard,Chain Link,Fenced,Full,Gate,Wood
Lot
- Size: 0.39 Acres
- Dimensions: 82.5 x 206
- Features: Back Yard, City Lot, Front Yard, Gentle Sloping, Landscaped, Near Public Transit, Private
Details
- Additional structures: Pool House, Storage, Other
- Foundation area: 1018
- Parcel number: 33010508226421
- Zoning description: Zoning
Construction
Type & style
- Home type: SingleFamily
- Property subtype: Single Family Residence
Materials
- Vinyl Siding
- Foundation: Stone
Condition
- Year built: 1927
Utilities & green energy
- Sewer: Public Sewer
- Water: Public
- Utilities for property: Water Connected, Sewer Connected, Natural Gas Connected, High Speed Internet Available, Electricity Connected, Cable Available
Community & neighborhood
Location
- Region: Lansing
- Subdivision: Landings
Other
Other facts
- Listing terms: Cash,Conventional
- Road surface type: Asphalt, Concrete, Paved
Price history
| Date | Event | Price |
|---|---|---|
| 7/29/2025 | Sold | $195,000+5.4%$122/sqft |
Source: | ||
| 7/19/2025 | Pending sale | $185,000$116/sqft |
Source: | ||
| 7/1/2025 | Contingent | $185,000$116/sqft |
Source: | ||
| 6/27/2025 | Listed for sale | $185,000+413.9%$116/sqft |
Source: | ||
| 5/17/2010 | Sold | $36,000-5.3%$23/sqft |
Source: Public Record Report a problem | ||
Public tax history
| Year | Property taxes | Tax assessment |
|---|---|---|
| 2024 | $3,062 | $66,300 +11.8% |
| 2023 | -- | $59,300 +6.3% |
| 2022 | -- | $55,800 +7.5% |
Find assessor info on the county website
Neighborhood: 48911
Nearby schools
GreatSchools rating
- 2/10Attwood SchoolGrades: 4-7Distance: 0.4 mi
- 3/10Everett High SchoolGrades: 7-12Distance: 1.7 mi
- NAReo SchoolGrades: PK-4Distance: 1.2 mi
Schools provided by the listing agent
- High: Lansing
Source: Greater Lansing AOR. This data may not be complete. We recommend contacting the local school district to confirm school assignments for this home.
Get pre-qualified for a loan
At Zillow Home Loans, we can pre-qualify you in as little as 5 minutes with no impact to your credit score.An equal housing lender. NMLS #10287.
Sell for more on Zillow
Get a Zillow Showcase℠ listing at no additional cost and you could sell for .
$206,400
2% more+$4,128
With Zillow Showcase(estimated)$210,528


