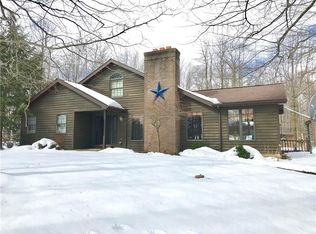Sold for $365,000
$365,000
9370 Miller Rd, Cranesville, PA 16410
3beds
1,656sqft
Single Family Residence
Built in 1978
5.01 Acres Lot
$378,200 Zestimate®
$220/sqft
$2,089 Estimated rent
Home value
$378,200
$314,000 - $454,000
$2,089/mo
Zestimate® history
Loading...
Owner options
Explore your selling options
What's special
Beautiful 5 acre meticulously maintained home with mature landscaping and lush blueberry bushes. 3 Bedroom and 2 Full baths including one with large jetted soaking tub. Kitchen offers solid Oak cabinets and fully equipped with all appliances. Kitchen opens into a bright dining room with French doors that lead to a beautifully landscaped deck. New carpeting throughout, laminate flooring in the bedrooms and ceramic tile in the bathrooms. Family room features a Fisher wood burning stove. 2 Car attached garage, Huge heated pole building with a work shop and plenty of room for toys, tools and hobbies with additional shed for extra outside storage. Geothermal heat and Central air. Windows and roof updated in 2018, septic updated in 2024. This is a rare opportunity to own a turnkey home on a peaceful and private 5-acre lot, perfect for hobbyist, nature lovers, or anyone looking for space to spread out. Home inspection done in 2024 and well test done 7/2025.
Zillow last checked: 8 hours ago
Listing updated: September 05, 2025 at 11:45am
Listed by:
Lori Snyder Knowles (814)449-0809,
Coldwell Banker Select - Edinboro
Bought with:
Charles Himes, RS362424
RE/MAX Lakeland Realty
Source: GEMLS,MLS#: 187251Originating MLS: Greater Erie Board Of Realtors
Facts & features
Interior
Bedrooms & bathrooms
- Bedrooms: 3
- Bathrooms: 2
- Full bathrooms: 2
Primary bedroom
- Level: First
- Dimensions: 11x13
Bedroom
- Level: First
- Dimensions: 10x10
Bedroom
- Level: First
- Dimensions: 10x13
Dining room
- Description: French Doors
- Level: First
- Dimensions: 12x13
Family room
- Description: Woodstove
- Level: Lower
- Dimensions: 11x15
Other
- Level: First
- Dimensions: 12x8
Other
- Description: Whirlpool
- Level: Lower
- Dimensions: 10x11
Kitchen
- Description: Island
- Level: First
- Dimensions: 10x12
Laundry
- Level: Lower
Living room
- Level: First
- Dimensions: 14x19
Heating
- Electric, Geothermal
Cooling
- Central Air
Appliances
- Included: Dishwasher, Exhaust Fan, Electric Oven, Electric Range, Microwave, Refrigerator, Water Softener
Features
- Ceramic Bath, Ceiling Fan(s), Cable TV
- Flooring: Carpet, Ceramic Tile, Laminate
- Basement: Full,Finished
- Has fireplace: No
Interior area
- Total structure area: 1,656
- Total interior livable area: 1,656 sqft
Property
Parking
- Total spaces: 4
- Parking features: Attached, Garage Door Opener
- Attached garage spaces: 2
Features
- Levels: Multi/Split
- Patio & porch: Deck
- Exterior features: Deck, Storage
Lot
- Size: 5.01 Acres
- Dimensions: 484 x 468 x 489 x 472
- Features: Corner Lot, Landscaped, Level, Wooded
Details
- Additional structures: Outbuilding, Shed(s)
- Parcel number: 13001011.0006.01
- Zoning description: NONE
Construction
Type & style
- Home type: SingleFamily
- Architectural style: Split Level
- Property subtype: Single Family Residence
Materials
- Aluminum Siding, Vinyl Siding
- Roof: Asphalt
Condition
- Resale
- Year built: 1978
Utilities & green energy
- Sewer: Private Sewer
- Water: Well
Community & neighborhood
Security
- Security features: Security System, Fire Alarm, Smoke Detector(s)
Location
- Region: Cranesville
HOA & financial
Other fees
- Deposit fee: $10,000
Other
Other facts
- Listing terms: Conventional
- Road surface type: Dirt
Price history
| Date | Event | Price |
|---|---|---|
| 9/5/2025 | Sold | $365,000-3.7%$220/sqft |
Source: GEMLS #187251 Report a problem | ||
| 8/11/2025 | Pending sale | $379,000$229/sqft |
Source: GEMLS #187251 Report a problem | ||
| 8/8/2025 | Listed for sale | $379,000$229/sqft |
Source: GEMLS #187251 Report a problem | ||
| 8/8/2025 | Pending sale | $379,000$229/sqft |
Source: GEMLS #187251 Report a problem | ||
| 8/4/2025 | Listed for sale | $379,000$229/sqft |
Source: GEMLS #187251 Report a problem | ||
Public tax history
| Year | Property taxes | Tax assessment |
|---|---|---|
| 2025 | $3,531 +4.5% | $145,010 |
| 2024 | $3,379 +12% | $145,010 |
| 2023 | $3,018 +4.6% | $145,010 |
Find assessor info on the county website
Neighborhood: 16410
Nearby schools
GreatSchools rating
- 5/10Northwestern El SchoolGrades: K-5Distance: 3.2 mi
- 4/10Northwestern Middle SchoolGrades: 6-8Distance: 3.3 mi
- 5/10Northwestern Senior High SchoolGrades: 9-12Distance: 3.3 mi
Schools provided by the listing agent
- District: Northwestern
Source: GEMLS. This data may not be complete. We recommend contacting the local school district to confirm school assignments for this home.

Get pre-qualified for a loan
At Zillow Home Loans, we can pre-qualify you in as little as 5 minutes with no impact to your credit score.An equal housing lender. NMLS #10287.
