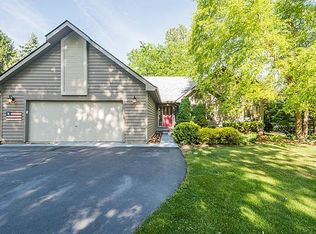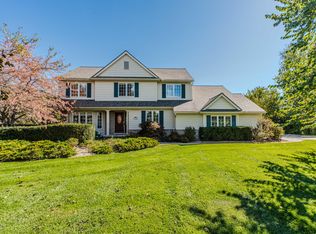9370 Moon Rd Saline Updated Saline home on 2 acres with a large barn. 5 bedrooms. 2.5 baths Large indoor pool. Granite kitchen countertops. hardwood floors. Large sunny front window. Home has a first floor bedroom. All the bathrooms are updated. Great Saline schools. Please call for more information.
This property is off market, which means it's not currently listed for sale or rent on Zillow. This may be different from what's available on other websites or public sources.


