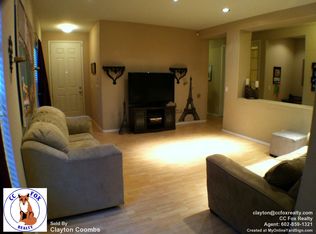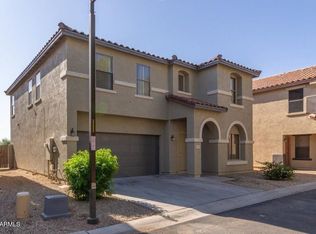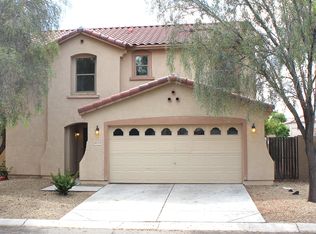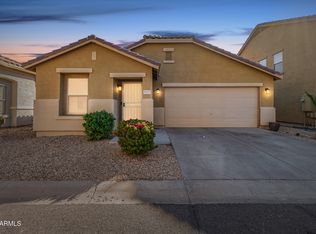Sold for $435,000 on 10/18/24
$435,000
9371 W Eaton Rd, Phoenix, AZ 85037
4beds
4baths
2,253sqft
Single Family Residence
Built in 2003
4,425 Square Feet Lot
$420,200 Zestimate®
$193/sqft
$2,751 Estimated rent
Home value
$420,200
$382,000 - $462,000
$2,751/mo
Zestimate® history
Loading...
Owner options
Explore your selling options
What's special
Step inside the Beautifully Updated home and soak in all the natural light in this large and spacious floor plan! You are immediately met with Brand New flooring and paint with light neutral and warm tones that make you feel right at home! Downstairs has a full bedroom and Bathroom plus a separate half bath! See the list of upgrades completed on the home through attached documents (ask agent)! New light fixtures, new Ring Doorbell, new keypad deadbolt, New Laminate and Carpet flooring! Upgraded 3 inch baseboard throughout, all new door handles and fixtures to match in the home! New Pulls and knobs on all the cabinet doors! Granite countertops in this Large Kitchen! New Dishwasher, all appliances stay with the home! All new counter tops in every bathroom plus a place to put your phone! Matte Black Fixtures and New faucets throughout the home in sinks and tubs to match as well! Spacious loft upstairs as well as a huge living room gives you two places for the family: a family room, game room, home office or more! Step into the generous Master suite and soak in the mountain views from the windows as well as a view of your beautiful backyard pool! Master bath boasts double sinks, Garden tub and a standing shower with a new glass door! Walk out into the backyard with room to make it your own and check out this mega pool! Diving pool with rock feature cave with waterfall and slide and separate spa! All new landscaping on the exterior: rocks, plants, drip lines! Don't miss the chance to make this dream your reality!
Zillow last checked: 8 hours ago
Listing updated: November 18, 2024 at 02:00am
Listed by:
Billy W Schneider 623-249-9705,
My Home Group Real Estate
Bought with:
Rachel Loftus, SA632979000
West USA Realty
Source: ARMLS,MLS#: 6759706

Facts & features
Interior
Bedrooms & bathrooms
- Bedrooms: 4
- Bathrooms: 4
Heating
- Electric
Cooling
- Central Air
Features
- High Speed Internet, Double Vanity, Eat-in Kitchen, 9+ Flat Ceilings, Pantry, Full Bth Master Bdrm, Separate Shwr & Tub
- Flooring: Carpet, Laminate
- Has basement: No
Interior area
- Total structure area: 2,253
- Total interior livable area: 2,253 sqft
Property
Parking
- Total spaces: 2
- Parking features: Garage
- Garage spaces: 2
Features
- Stories: 2
- Patio & porch: Patio
- Has private pool: Yes
- Has spa: Yes
- Spa features: Heated, Private
- Fencing: Block
Lot
- Size: 4,425 sqft
- Features: Gravel/Stone Front, Gravel/Stone Back
Details
- Parcel number: 10234873
- Special conditions: Owner/Agent
Construction
Type & style
- Home type: SingleFamily
- Property subtype: Single Family Residence
Materials
- Stucco, Wood Frame, Painted
- Roof: Tile
Condition
- Year built: 2003
Details
- Builder name: KB Homes
Utilities & green energy
- Sewer: Public Sewer
- Water: City Water
Community & neighborhood
Community
- Community features: Playground, Biking/Walking Path
Location
- Region: Phoenix
- Subdivision: SHEELY FARMS PARCEL 3
HOA & financial
HOA
- Has HOA: Yes
- HOA fee: $80 monthly
- Services included: Maintenance Grounds
- Association name: Sheely Farms
- Association phone: 602-277-4418
Other
Other facts
- Listing terms: Cash,Conventional,VA Loan
- Ownership: Fee Simple
Price history
| Date | Event | Price |
|---|---|---|
| 10/18/2024 | Sold | $435,000+1.4%$193/sqft |
Source: | ||
| 9/24/2024 | Pending sale | $429,000$190/sqft |
Source: | ||
| 9/19/2024 | Listed for sale | $429,000+47.9%$190/sqft |
Source: | ||
| 8/2/2024 | Sold | $290,000-27.5%$129/sqft |
Source: | ||
| 7/22/2024 | Pending sale | $400,000$178/sqft |
Source: | ||
Public tax history
| Year | Property taxes | Tax assessment |
|---|---|---|
| 2025 | $1,895 +15.4% | $32,820 -5.6% |
| 2024 | $1,642 -2.3% | $34,770 +168.8% |
| 2023 | $1,681 +2.4% | $12,935 -40.3% |
Find assessor info on the county website
Neighborhood: Maryvale
Nearby schools
GreatSchools rating
- 4/10Sheely Farms Elementary SchoolGrades: PK-8Distance: 0.6 mi
- 8/10West Point High SchoolGrades: 9-12Distance: 2.8 mi
Schools provided by the listing agent
- Elementary: Sheely Farms Elementary School
- Middle: Sheely Farms Elementary School
- High: Tolleson Union High School
- District: Tolleson Elementary District
Source: ARMLS. This data may not be complete. We recommend contacting the local school district to confirm school assignments for this home.
Get a cash offer in 3 minutes
Find out how much your home could sell for in as little as 3 minutes with a no-obligation cash offer.
Estimated market value
$420,200
Get a cash offer in 3 minutes
Find out how much your home could sell for in as little as 3 minutes with a no-obligation cash offer.
Estimated market value
$420,200



