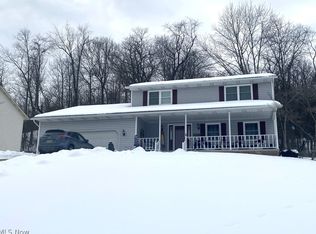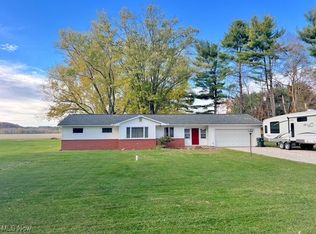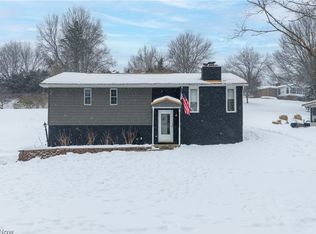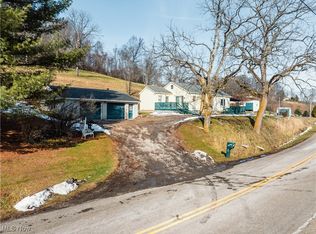This home is less then 2 miles from the square in Gnadenhutten. Beautiful private location with the home sitting back off the road. This ranch style home was built in 2002 has 3 bedrooms, 2 bathrooms, a nice size living room and eat-in kitchen. Home has been well maintained, and it shows as you view the property. The laundry room is on the main level and there is a 2-car garage attached. Full unfinished basement for all the storage you will need. Sit on the front porch and enjoy the view of the large pond with a waterfall feature. Just off the kitchen you have a nice size private deck. NOW for that car enthusiast or looking for a large workshop you will love the 32x40 garage out back. Fully insulated with a wood burner and bathroom. You also have a 18x20 shed to store the mower and other things. Call your favorite REALTOR for your private showing.
For sale
Price cut: $10K (1/15)
$360,000
9375 Ridge Rd SE, Uhrichsville, OH 44683
3beds
1,410sqft
Est.:
Single Family Residence
Built in 2002
1.39 Acres Lot
$-- Zestimate®
$255/sqft
$-- HOA
What's special
- 172 days |
- 1,218 |
- 33 |
Zillow last checked: 8 hours ago
Listing updated: January 31, 2026 at 11:05am
Listed by:
Greg A Norris 330-447-3068 gregnorris@howardhanna.com,
Howard Hanna
Source: MLS Now,MLS#: 5150876Originating MLS: East Central Association of REALTORS
Tour with a local agent
Facts & features
Interior
Bedrooms & bathrooms
- Bedrooms: 3
- Bathrooms: 2
- Full bathrooms: 2
- Main level bathrooms: 2
- Main level bedrooms: 3
Heating
- Propane, Wood
Cooling
- Central Air, Ceiling Fan(s)
Appliances
- Included: Dishwasher, Microwave
- Laundry: Main Level, Laundry Room
Features
- Ceiling Fan(s), Eat-in Kitchen, Storage, Walk-In Closet(s)
- Basement: Full
- Has fireplace: No
- Fireplace features: Living Room, Wood Burning Stove
Interior area
- Total structure area: 1,410
- Total interior livable area: 1,410 sqft
- Finished area above ground: 1,410
Video & virtual tour
Property
Parking
- Parking features: Attached, Detached, Garage, Gravel, Garage Faces Rear
- Attached garage spaces: 6
Features
- Levels: One
- Stories: 1
- Patio & porch: Deck, Front Porch
- Exterior features: Garden
- Has view: Yes
- View description: Pond
- Has water view: Yes
- Water view: Pond
Lot
- Size: 1.39 Acres
- Features: Front Yard, Garden, Gentle Sloping, Pond on Lot, Secluded
Details
- Additional structures: Garage(s)
- Parcel number: 4800414002
Construction
Type & style
- Home type: SingleFamily
- Architectural style: Ranch
- Property subtype: Single Family Residence
Materials
- Vinyl Siding
- Roof: Asbestos Shingle
Condition
- Year built: 2002
Utilities & green energy
- Sewer: Septic Tank
- Water: Well
Community & HOA
HOA
- Has HOA: No
Location
- Region: Uhrichsville
Financial & listing details
- Price per square foot: $255/sqft
- Tax assessed value: $181,230
- Annual tax amount: $2,182
- Date on market: 8/24/2025
- Cumulative days on market: 174 days
- Listing agreement: Exclusive Right To Sell
Estimated market value
Not available
Estimated sales range
Not available
Not available
Price history
Price history
| Date | Event | Price |
|---|---|---|
| 1/15/2026 | Price change | $360,000-2.7%$255/sqft |
Source: MLS Now #5150876 Report a problem | ||
| 9/15/2025 | Price change | $370,000-2.6%$262/sqft |
Source: MLS Now #5150876 Report a problem | ||
| 8/24/2025 | Listed for sale | $380,000+363.4%$270/sqft |
Source: MLS Now #5150876 Report a problem | ||
| 4/20/2005 | Sold | $82,000-33.9%$58/sqft |
Source: Public Record Report a problem | ||
| 10/25/2002 | Sold | $124,100$88/sqft |
Source: Public Record Report a problem | ||
Public tax history
Public tax history
| Year | Property taxes | Tax assessment |
|---|---|---|
| 2024 | $1,893 +0.1% | $63,430 |
| 2023 | $1,892 -0.2% | $63,430 |
| 2022 | $1,896 +9.4% | $63,430 +21.9% |
Find assessor info on the county website
BuyAbility℠ payment
Est. payment
$2,202/mo
Principal & interest
$1740
Property taxes
$336
Home insurance
$126
Climate risks
Neighborhood: 44683
Nearby schools
GreatSchools rating
- NAEastport Avenue Elementary SchoolGrades: 1-2Distance: 4.9 mi
- 5/10Claymont Junior High SchoolGrades: 6-8Distance: 5.3 mi
- 4/10Claymont High SchoolGrades: 9-12Distance: 5.7 mi
Schools provided by the listing agent
- District: Claymont CSD - 7901
Source: MLS Now. This data may not be complete. We recommend contacting the local school district to confirm school assignments for this home.
- Loading
- Loading



