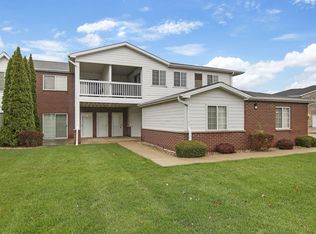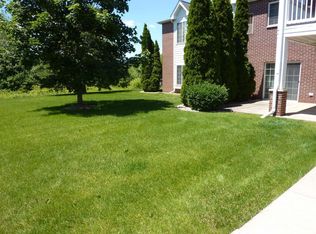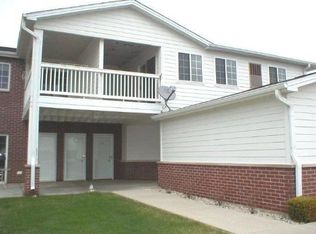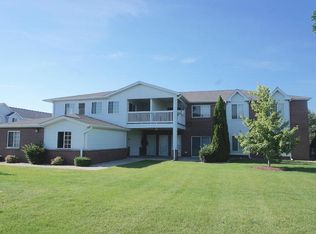Closed
$202,000
938 Boulder TRAIL #402, Mount Pleasant, WI 53406
2beds
1,130sqft
Condominium
Built in 2005
-- sqft lot
$215,000 Zestimate®
$179/sqft
$1,752 Estimated rent
Home value
$215,000
$191,000 - $243,000
$1,752/mo
Zestimate® history
Loading...
Owner options
Explore your selling options
What's special
Beautifully updated upper end unit condo. Enjoy lovely nature views from your large and private balcony. Condo features 2 bedrooms, 2 baths, in unit laundry, dining room and large 2 car attached garage. Recent updates include flooring throughout, Furnace and A/C in 2021, water heater in 2023, Fresh paint, updated kitchen and baths and more. A complete list of updates can be found in the documents section of MLS. Just
Zillow last checked: 8 hours ago
Listing updated: October 17, 2025 at 07:58am
Listed by:
Debbie Griffiths office@remaxnewport.com,
RE/MAX Newport
Bought with:
Karen Sorenson
Source: WIREX MLS,MLS#: 1896174 Originating MLS: Metro MLS
Originating MLS: Metro MLS
Facts & features
Interior
Bedrooms & bathrooms
- Bedrooms: 2
- Bathrooms: 2
- Full bathrooms: 2
Primary bedroom
- Level: Upper
- Area: 192
- Dimensions: 16 x 12
Bedroom 2
- Level: Upper
- Area: 156
- Dimensions: 13 x 12
Bathroom
- Features: Tub Only, Ceramic Tile, Master Bedroom Bath: Walk-In Shower, Master Bedroom Bath
Dining room
- Level: Upper
- Area: 100
- Dimensions: 10 x 10
Kitchen
- Level: Upper
- Area: 99
- Dimensions: 11 x 9
Living room
- Level: Upper
- Area: 272
- Dimensions: 17 x 16
Heating
- Natural Gas, Forced Air
Cooling
- Central Air
Appliances
- Included: Dishwasher, Disposal, Dryer, Oven, Range, Refrigerator, Washer
- Laundry: In Unit
Features
- Walk-In Closet(s)
- Flooring: Wood or Sim.Wood Floors
- Basement: None / Slab
- Common walls with other units/homes: End Unit
Interior area
- Total structure area: 1,130
- Total interior livable area: 1,130 sqft
Property
Parking
- Total spaces: 2
- Parking features: Attached, 2 Car, Surface
- Attached garage spaces: 2
Features
- Levels: Two,1 Story
- Stories: 2
- Exterior features: Balcony, Private Entrance
Details
- Parcel number: 151032214053050
- Zoning: condo
- Special conditions: Arms Length
Construction
Type & style
- Home type: Condo
- Property subtype: Condominium
- Attached to another structure: Yes
Materials
- Brick, Brick/Stone, Vinyl Siding
Condition
- 11-20 Years
- New construction: No
- Year built: 2005
Utilities & green energy
- Sewer: Public Sewer
- Water: Public
- Utilities for property: Cable Available
Community & neighborhood
Location
- Region: Racine
- Municipality: Mount Pleasant
HOA & financial
HOA
- Has HOA: Yes
- HOA fee: $235 monthly
- Amenities included: Common Green Space, Trail(s)
Price history
| Date | Event | Price |
|---|---|---|
| 11/22/2024 | Sold | $202,000+1%$179/sqft |
Source: | ||
| 10/22/2024 | Contingent | $200,000$177/sqft |
Source: | ||
| 10/16/2024 | Listed for sale | $200,000+100%$177/sqft |
Source: | ||
| 10/17/2017 | Sold | $100,000-3.8%$88/sqft |
Source: Public Record Report a problem | ||
| 6/22/2017 | Price change | $103,987-7%$92/sqft |
Source: RE/MAX Lakeside-Capitol #1530342 Report a problem | ||
Public tax history
| Year | Property taxes | Tax assessment |
|---|---|---|
| 2024 | $2,989 +19.6% | $197,300 +20% |
| 2023 | $2,499 -1.1% | $164,400 +1.2% |
| 2022 | $2,525 +2.3% | $162,500 +13.6% |
Find assessor info on the county website
Neighborhood: 53406
Nearby schools
GreatSchools rating
- 4/10West Ridge Elementary SchoolGrades: PK-5Distance: 1.2 mi
- 4/10The Real SchoolGrades: 6-12Distance: 1.9 mi
- 3/10Case High SchoolGrades: 9-12Distance: 0.6 mi
Schools provided by the listing agent
- High: Case
- District: Racine
Source: WIREX MLS. This data may not be complete. We recommend contacting the local school district to confirm school assignments for this home.

Get pre-qualified for a loan
At Zillow Home Loans, we can pre-qualify you in as little as 5 minutes with no impact to your credit score.An equal housing lender. NMLS #10287.



