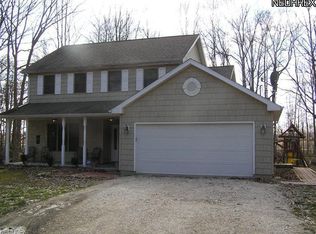Sold for $234,900 on 08/27/25
$234,900
938 Long Shadow Ln, Rome, OH 44085
4beds
1,860sqft
Single Family Residence
Built in 1996
0.27 Acres Lot
$247,300 Zestimate®
$126/sqft
$1,753 Estimated rent
Home value
$247,300
$163,000 - $376,000
$1,753/mo
Zestimate® history
Loading...
Owner options
Explore your selling options
What's special
Experience the perfect blend of openness, space, and privacy in this beautiful colonial home. This 4 bedroom, 2.5 bath home offers an inviting open floor plan, featuring a spacious kitchen with island that flows effortlessly into the family room with a cozy fireplace,-ideal for entertaining or relaxing with loved ones. There is also a dramatic great room with stunning 18 ft cathedral ceilings. Upstairs, you'll find generously sized bedrooms, including a stunning master suite with soaring 12-foot ceilings, skylights, and luxurious full master bath, creating a true retreat. If you would like a first floor bedroom this home also has that. Nestled in a secluded setting with no neighbors on either side, the backyard offers a peaceful escape, complete with a charming white picket fence ideal for pets. As a resident being part of the Roaming Shores community, you'll enjoy resort-style amenities including swimming pools, private beach, a clubhouse, picnic areas, tennis and pickleball courts, and a private lake for fishing and swimming. Embrace spacious living and exclusive lake community perks in this remarkable home.
Zillow last checked: 8 hours ago
Listing updated: August 28, 2025 at 05:40am
Listing Provided by:
Asa A Cox 440-479-3100,
CENTURY 21 Asa Cox Homes,
Susan M Chamberlain-Garbutt 440-228-9317,
CENTURY 21 Asa Cox Homes
Bought with:
Laura Underwood, 2020006956
RE/MAX Traditions
Source: MLS Now,MLS#: 5140015 Originating MLS: Ashtabula County REALTORS
Originating MLS: Ashtabula County REALTORS
Facts & features
Interior
Bedrooms & bathrooms
- Bedrooms: 4
- Bathrooms: 3
- Full bathrooms: 2
- 1/2 bathrooms: 1
- Main level bathrooms: 1
- Main level bedrooms: 1
Primary bedroom
- Description: Flooring: Carpet
- Level: Second
- Dimensions: 13 x 12
Bedroom
- Description: Flooring: Carpet
- Level: Second
- Dimensions: 11 x 10
Bedroom
- Description: Flooring: Carpet
- Level: Second
- Dimensions: 11 x 11
Bedroom
- Description: Flooring: Carpet
- Level: First
- Dimensions: 11 x 10
Bathroom
- Description: Flooring: Laminate
- Level: Second
- Dimensions: 10 x 7
Eat in kitchen
- Description: Flooring: Ceramic Tile
- Level: First
- Dimensions: 16 x 11
Family room
- Description: Flooring: Laminate
- Level: First
- Dimensions: 14 x 13
Great room
- Description: Flooring: Laminate
- Level: First
- Dimensions: 16 x 14
Laundry
- Description: Flooring: Ceramic Tile
- Level: First
- Dimensions: 10 x 8
Heating
- Baseboard, Electric
Cooling
- None
Appliances
- Laundry: Main Level
Features
- Basement: None
- Number of fireplaces: 1
- Fireplace features: Electric, Living Room
Interior area
- Total structure area: 1,860
- Total interior livable area: 1,860 sqft
- Finished area above ground: 1,860
Property
Parking
- Total spaces: 2
- Parking features: Attached, Garage, Garage Door Opener
- Attached garage spaces: 2
Features
- Levels: Two
- Stories: 2
- Patio & porch: Screened
Lot
- Size: 0.27 Acres
- Features: Private, Wooded
Details
- Parcel number: 670081002600
Construction
Type & style
- Home type: SingleFamily
- Architectural style: Colonial
- Property subtype: Single Family Residence
- Attached to another structure: Yes
Materials
- Vinyl Siding
- Roof: Asphalt,Fiberglass
Condition
- Year built: 1996
Utilities & green energy
- Sewer: Public Sewer
- Water: Public
Community & neighborhood
Community
- Community features: Common Grounds/Area, Lake, Playground, Park, Tennis Court(s)
Location
- Region: Rome
- Subdivision: Roaming Rock Shores
HOA & financial
HOA
- Has HOA: Yes
- HOA fee: $1,246 annually
- Services included: Other, Recreation Facilities, Security
- Association name: Romerock Association
Other
Other facts
- Listing terms: Cash,Conventional,FHA,USDA Loan,VA Loan
Price history
| Date | Event | Price |
|---|---|---|
| 8/28/2025 | Pending sale | $234,977+0%$126/sqft |
Source: | ||
| 8/27/2025 | Sold | $234,9000%$126/sqft |
Source: | ||
| 7/18/2025 | Contingent | $234,977$126/sqft |
Source: | ||
| 7/16/2025 | Listed for sale | $234,977+42%$126/sqft |
Source: | ||
| 3/26/2020 | Sold | $165,500+0.6%$89/sqft |
Source: | ||
Public tax history
| Year | Property taxes | Tax assessment |
|---|---|---|
| 2024 | $2,648 -2.4% | $61,360 |
| 2023 | $2,713 +8.3% | $61,360 +21.1% |
| 2022 | $2,504 +0.7% | $50,650 |
Find assessor info on the county website
Neighborhood: 44085
Nearby schools
GreatSchools rating
- 5/10Grand Valley Middle SchoolGrades: 5-8Distance: 5.3 mi
- 6/10Grand Valley High SchoolGrades: 9-12Distance: 5.3 mi
- 6/10Grand Valley Elementary SchoolGrades: K-4Distance: 5.3 mi
Schools provided by the listing agent
- District: Grand Valley LSD - 405
Source: MLS Now. This data may not be complete. We recommend contacting the local school district to confirm school assignments for this home.

Get pre-qualified for a loan
At Zillow Home Loans, we can pre-qualify you in as little as 5 minutes with no impact to your credit score.An equal housing lender. NMLS #10287.
Sell for more on Zillow
Get a free Zillow Showcase℠ listing and you could sell for .
$247,300
2% more+ $4,946
With Zillow Showcase(estimated)
$252,246