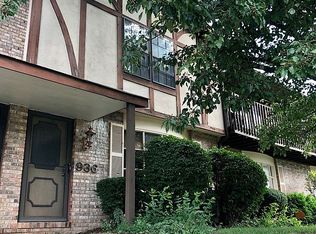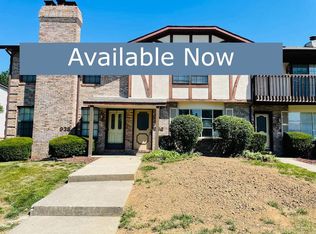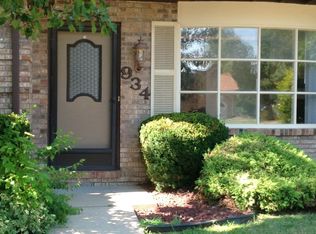Closed
Listing Provided by:
Jeff L Franke 618-792-9693,
Kunkel Wittenauer Group, Inc,
Kevin Beck 618-550-8762,
Kunkel Wittenauer Group, Inc
Bought with: Kunkel Wittenauer Group, Inc
$112,000
938 Maces Grove Rd, O Fallon, IL 62269
2beds
1,280sqft
Townhouse
Built in 1990
1,306.8 Square Feet Lot
$134,200 Zestimate®
$88/sqft
$1,464 Estimated rent
Home value
$134,200
$121,000 - $146,000
$1,464/mo
Zestimate® history
Loading...
Owner options
Explore your selling options
What's special
2 Story Townhome in Excellent Condition, 2 Bedrooms, 2 baths in this Well kept unit, Recent updates include newer Furnace and Water heater, Appliances in the kitchen including Refrigerator, Range/Oven, Microwave and Dishwasher, Washer and Dryer Negotiable, 2 Brick Fireplaces, Up and Down, Laundry Closet on Main Floor, Eat-in Kitchen, Slider doors Lead to outside Patio and 2 Covered Parking Spots, Outside Storage Unit, Seller to Bring Code Compliant before Closing, HOA covers all Outside Maintenance, Landscaping and Lawn Mowing, Maintenace free living at its best, Come take a Look, Easy to Show
Zillow last checked: 8 hours ago
Listing updated: April 28, 2025 at 05:36pm
Listing Provided by:
Jeff L Franke 618-792-9693,
Kunkel Wittenauer Group, Inc,
Kevin Beck 618-550-8762,
Kunkel Wittenauer Group, Inc
Bought with:
Jeff L Franke, 475123599
Kunkel Wittenauer Group, Inc
Kevin Beck, 475199000
Kunkel Wittenauer Group, Inc
Source: MARIS,MLS#: 23055574 Originating MLS: Southwestern Illinois Board of REALTORS
Originating MLS: Southwestern Illinois Board of REALTORS
Facts & features
Interior
Bedrooms & bathrooms
- Bedrooms: 2
- Bathrooms: 2
- Full bathrooms: 1
- 1/2 bathrooms: 1
- Main level bathrooms: 1
Heating
- Electric, Forced Air
Cooling
- Central Air, Electric
Appliances
- Included: Dishwasher, Microwave, Electric Range, Electric Oven, Refrigerator, Electric Water Heater
Features
- Kitchen/Dining Room Combo, Eat-in Kitchen
- Flooring: Carpet
- Doors: Sliding Doors
- Basement: Crawl Space
- Number of fireplaces: 2
- Fireplace features: Wood Burning, Bedroom, Living Room
Interior area
- Total structure area: 1,280
- Total interior livable area: 1,280 sqft
- Finished area above ground: 1,280
- Finished area below ground: 0
Property
Parking
- Total spaces: 2
- Parking features: Covered
- Carport spaces: 2
Features
- Levels: Two
- Patio & porch: Patio
Lot
- Size: 1,306 sqft
- Dimensions: 20 x 67.77
- Features: Level
Details
- Additional structures: Storage
- Parcel number: 0419.0407019
- Special conditions: Standard
Construction
Type & style
- Home type: Townhouse
- Architectural style: Traditional
- Property subtype: Townhouse
- Attached to another structure: Yes
Materials
- Aluminum Siding, Brick Veneer
Condition
- Year built: 1990
Utilities & green energy
- Sewer: Public Sewer
- Water: Public
Community & neighborhood
Location
- Region: O Fallon
- Subdivision: Statewood Manor West
HOA & financial
HOA
- HOA fee: $100 monthly
Other
Other facts
- Listing terms: Cash,Conventional
- Ownership: Private
- Road surface type: Asphalt
Price history
| Date | Event | Price |
|---|---|---|
| 1/29/2024 | Listing removed | -- |
Source: Zillow Rentals Report a problem | ||
| 1/12/2024 | Price change | $1,295-5.8%$1/sqft |
Source: Zillow Rentals Report a problem | ||
| 11/15/2023 | Listed for rent | $1,375+71.9%$1/sqft |
Source: Zillow Rentals Report a problem | ||
| 10/3/2023 | Sold | $112,000+1.9%$88/sqft |
Source: | ||
| 9/18/2023 | Pending sale | $109,900$86/sqft |
Source: | ||
Public tax history
| Year | Property taxes | Tax assessment |
|---|---|---|
| 2023 | $2,120 +5.7% | $27,977 +8.8% |
| 2022 | $2,005 +13.5% | $25,721 +15.6% |
| 2021 | $1,766 +0.7% | $22,243 +2.1% |
Find assessor info on the county website
Neighborhood: 62269
Nearby schools
GreatSchools rating
- 7/10Marie Schaefer Elementary SchoolGrades: PK-5Distance: 1 mi
- 10/10Fulton Jr High SchoolGrades: 6-8Distance: 1.1 mi
- 7/10O'Fallon High SchoolGrades: 9-12Distance: 1.3 mi
Schools provided by the listing agent
- Elementary: Ofallon Dist 90
- Middle: Ofallon Dist 90
- High: Ofallon
Source: MARIS. This data may not be complete. We recommend contacting the local school district to confirm school assignments for this home.

Get pre-qualified for a loan
At Zillow Home Loans, we can pre-qualify you in as little as 5 minutes with no impact to your credit score.An equal housing lender. NMLS #10287.


