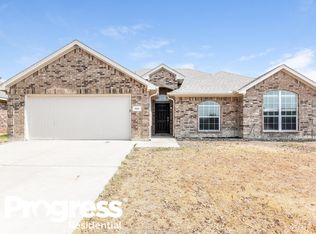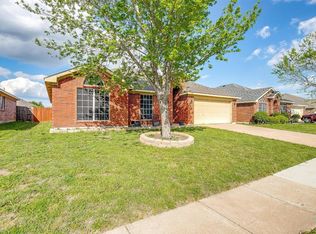Sold
Price Unknown
938 Micah Rd, Burleson, TX 76028
3beds
1,944sqft
Single Family Residence
Built in 2003
7,091.57 Square Feet Lot
$393,400 Zestimate®
$--/sqft
$2,078 Estimated rent
Home value
$393,400
$354,000 - $437,000
$2,078/mo
Zestimate® history
Loading...
Owner options
Explore your selling options
What's special
Welcome to 938 Micah Rd-a beautifully maintained 3-bedroom, 2-bathroom home located in the heart of Burleson. Built in 2003 and lovingly cared for by one meticulous owner with a brand NEW roof, this 1,944 sq ft home offers a warm and functional layout filled with thoughtful details. Inside, you’ll find graceful archways, spacious living and dining areas, and a well-appointed kitchen that opens seamlessly to the main living space-perfect for everyday living and hosting.
The backyard is truly a showstopper-gorgeous and thoughtfully designed for entertaining. Enjoy a sparkling pool, lush landscaping, and a covered patio with string lights that create the perfect atmosphere for relaxing evenings or weekend gatherings. Located in a quiet, established neighborhood with easy access to shopping, dining, and schools, this home offers both comfort and convenience. Come experience the charm of 938 Micah Rd-schedule your private tour today!
Zillow last checked: 8 hours ago
Listing updated: July 31, 2025 at 11:40am
Listed by:
Sheldon Magers 0803699 214-585-6099,
Monument Realty 214-705-7827
Bought with:
Teona Harris
C21 Fine Homes Judge Fite
Source: NTREIS,MLS#: 20963383
Facts & features
Interior
Bedrooms & bathrooms
- Bedrooms: 3
- Bathrooms: 2
- Full bathrooms: 2
Primary bedroom
- Level: First
- Dimensions: 0 x 0
Bedroom
- Level: First
- Dimensions: 0 x 0
Bedroom
- Level: First
- Dimensions: 0 x 0
Dining room
- Level: First
- Dimensions: 0 x 0
Living room
- Features: Fireplace
- Level: First
- Dimensions: 0 x 0
Office
- Level: First
- Dimensions: 0 x 0
Appliances
- Included: Dishwasher, Electric Oven, Electric Range, Disposal, Microwave
Features
- Wet Bar, Built-in Features, Eat-in Kitchen, Granite Counters, High Speed Internet, Kitchen Island, Open Floorplan, Pantry, Cable TV, Walk-In Closet(s)
- Flooring: Engineered Hardwood, Hardwood, Tile
- Has basement: No
- Number of fireplaces: 1
- Fireplace features: Masonry
Interior area
- Total interior livable area: 1,944 sqft
Property
Parking
- Total spaces: 2
- Parking features: Concrete
- Attached garage spaces: 2
Accessibility
- Accessibility features: Accessible Doors
Features
- Levels: One
- Stories: 1
- Pool features: In Ground, Outdoor Pool, Pool
Lot
- Size: 7,091 sqft
Details
- Parcel number: R000071895
Construction
Type & style
- Home type: SingleFamily
- Architectural style: Detached
- Property subtype: Single Family Residence
Materials
- Foundation: Slab
- Roof: Asphalt
Condition
- Year built: 2003
Utilities & green energy
- Sewer: Public Sewer
- Water: Public
- Utilities for property: Sewer Available, Water Available, Cable Available
Community & neighborhood
Location
- Region: Burleson
- Subdivision: Albury Estates
Other
Other facts
- Listing terms: Cash,Conventional,FHA,VA Loan
Price history
| Date | Event | Price |
|---|---|---|
| 7/31/2025 | Sold | -- |
Source: NTREIS #20963383 Report a problem | ||
| 7/18/2025 | Pending sale | $389,000$200/sqft |
Source: NTREIS #20963383 Report a problem | ||
| 7/2/2025 | Contingent | $389,000$200/sqft |
Source: NTREIS #20963383 Report a problem | ||
| 6/23/2025 | Listed for sale | $389,000$200/sqft |
Source: NTREIS #20963383 Report a problem | ||
| 6/19/2025 | Contingent | $389,000$200/sqft |
Source: NTREIS #20963383 Report a problem | ||
Public tax history
| Year | Property taxes | Tax assessment |
|---|---|---|
| 2024 | $6,972 +12.5% | $364,382 +10% |
| 2023 | $6,197 -10.7% | $331,256 +10% |
| 2022 | $6,942 +3.2% | $301,142 +10% |
Find assessor info on the county website
Neighborhood: Alsbury Estates
Nearby schools
GreatSchools rating
- 7/10Frazier Elementary SchoolGrades: PK-5Distance: 0.4 mi
- 5/10Hughes Middle SchoolGrades: 6-8Distance: 1.3 mi
- 6/10Burleson High SchoolGrades: 9-12Distance: 1.1 mi
Schools provided by the listing agent
- Elementary: Frazier
- Middle: Hughes
- High: Burleson
- District: Burleson ISD
Source: NTREIS. This data may not be complete. We recommend contacting the local school district to confirm school assignments for this home.
Get a cash offer in 3 minutes
Find out how much your home could sell for in as little as 3 minutes with a no-obligation cash offer.
Estimated market value$393,400
Get a cash offer in 3 minutes
Find out how much your home could sell for in as little as 3 minutes with a no-obligation cash offer.
Estimated market value
$393,400

