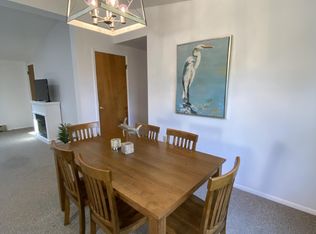Sold for $1,675,000 on 04/23/25
$1,675,000
938 Sound Shore Road, Jamesport, NY 11947
3beds
3,300sqft
Single Family Residence, Residential
Built in 2018
0.25 Acres Lot
$1,740,000 Zestimate®
$508/sqft
$6,099 Estimated rent
Home value
$1,740,000
$1.57M - $1.93M
$6,099/mo
Zestimate® history
Loading...
Owner options
Explore your selling options
What's special
**Jamesport, North Fork:** Enjoy stunning views and just moments away from beautiful Iron Pier Beach. No expense was spared in the construction of this exquisitely crafted Nantucket-inspired home, which is just six years old. It features top-tier design, high-end finishes, premium materials, and quality construction throughout. As you enter, you'll find wide plank chestnut flooring and a welcoming vaulted entry foyer. The home offers a versatile den/home office that could serve as a fourth bedroom, a waterside living room complete with a fireplace, and a covered terrace overlooking the water. The dining room leads to an eat-in kitchen with a pantry, as well as a full bathroom. On the second floor, you'll find a waterside owner's suite with a full bath, two walk-in closets, and access to an open sky terrace perfect for enjoying sunsets and stargazing. There are also two additional bedrooms and another full bath on this level. An attic provides extra storage space. The finished lower level features a walk-out to the beach, a den/game room with a wet bar, laundry facilities, a powder room, an outdoor shower, and more. The property is approved by Suffolk County Board of Health for four bedrooms and is located in a safe flood zone X. With incredible views, stunning sunsets, and a sandy beach right at your doorstep, this home offers inspirational living on the East End!
Zillow last checked: 8 hours ago
Listing updated: April 23, 2025 at 01:42pm
Listed by:
Nicholas J. Planamento 631-298-0600,
Town And Country Real Estate 631-298-0600
Bought with:
Non Member-MLS
Buyer Representation Office
Source: OneKey® MLS,MLS#: L3584499
Facts & features
Interior
Bedrooms & bathrooms
- Bedrooms: 3
- Bathrooms: 4
- Full bathrooms: 3
- 1/2 bathrooms: 1
Primary bedroom
- Description: Waterside owner's suite w/full bath and multiple closets - plus open air terrace; 2 additional bedrooms and full bath; attic access
- Level: Second
Family room
- Description: Waterside family room/den with powder room and bar area; office/game room; utilility area; storage, and laundry room
- Level: Lower
Living room
- Description: Waterside Living Room with fireplace/Great room w/Dinning Room and Gourmet Kitchen; full bath, den/4th bedroom; waterside covered porch. Entry Foyer w/stairs up/down
- Level: First
Heating
- Propane, Forced Air, Radiant
Cooling
- Central Air
Appliances
- Included: Gas Water Heater, Dishwasher, Dryer, Refrigerator, Washer
Features
- Cathedral Ceiling(s), Eat-in Kitchen, Entrance Foyer, Pantry, First Floor Bedroom, Primary Bathroom, Ceiling Fan(s)
- Flooring: Hardwood
- Windows: Screens, Double Pane Windows
- Basement: Walk-Out Access,Finished,Full
- Attic: Pull Stairs,Full
- Number of fireplaces: 1
Interior area
- Total structure area: 3,300
- Total interior livable area: 3,300 sqft
Property
Parking
- Parking features: Private
Features
- Levels: Three Or More
- Patio & porch: Deck, Patio, Porch
- Exterior features: Awning(s)
- Has view: Yes
- View description: Panoramic, Park/Greenbelt, Open
- Waterfront features: Sound, Beach Access, Beach Front, Water Access
Lot
- Size: 0.25 Acres
- Dimensions: .25
- Features: Near Public Transit, Near Shops
Details
- Parcel number: 0600008000100037000
Construction
Type & style
- Home type: SingleFamily
- Architectural style: Colonial
- Property subtype: Single Family Residence, Residential
Materials
- Cedar
Condition
- Year built: 2018
Utilities & green energy
- Sewer: Septic Tank
- Water: Public
- Utilities for property: Trash Collection Public
Community & neighborhood
Community
- Community features: Fitness Center
Location
- Region: Riverhead
Other
Other facts
- Listing agreement: Exclusive Right To Sell
Price history
| Date | Event | Price |
|---|---|---|
| 8/8/2025 | Listing removed | $15,000$5/sqft |
Source: Zillow Rentals Report a problem | ||
| 5/21/2025 | Price change | $15,000-25%$5/sqft |
Source: Zillow Rentals Report a problem | ||
| 5/2/2025 | Listed for rent | $20,000$6/sqft |
Source: Zillow Rentals Report a problem | ||
| 4/23/2025 | Sold | $1,675,000-1.4%$508/sqft |
Source: | ||
| 4/3/2025 | Contingent | $1,699,000$515/sqft |
Source: NY State MLS #11350745 Report a problem | ||
Public tax history
| Year | Property taxes | Tax assessment |
|---|---|---|
| 2024 | -- | $116,200 +1.7% |
| 2023 | -- | $114,300 +35.6% |
| 2022 | -- | $84,300 |
Find assessor info on the county website
Neighborhood: Northville
Nearby schools
GreatSchools rating
- 7/10Aquebogue Elementary SchoolGrades: K-5Distance: 3 mi
- 3/10Riverhead Middle SchoolGrades: 6-8Distance: 5.1 mi
- 3/10Riverhead Senior High SchoolGrades: 9-12Distance: 5 mi
Schools provided by the listing agent
- Elementary: Roanoke Avenue School
- Middle: Riverhead Middle School
- High: Riverhead Senior High School
Source: OneKey® MLS. This data may not be complete. We recommend contacting the local school district to confirm school assignments for this home.
Get a cash offer in 3 minutes
Find out how much your home could sell for in as little as 3 minutes with a no-obligation cash offer.
Estimated market value
$1,740,000
Get a cash offer in 3 minutes
Find out how much your home could sell for in as little as 3 minutes with a no-obligation cash offer.
Estimated market value
$1,740,000
