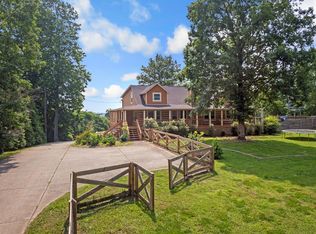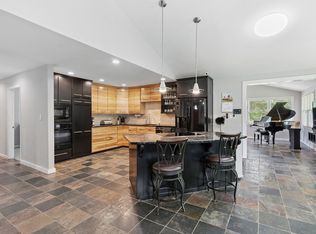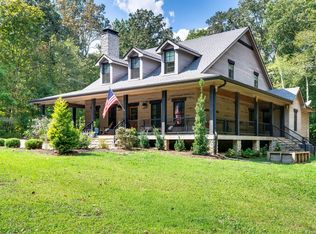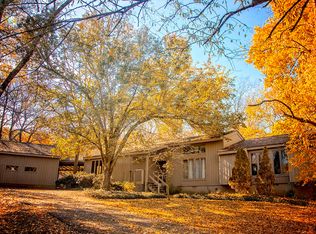Escape to your own private retreat just beyond the city limits! This incredible property sits on approximately 4 serene acres and offers the perfect blend of luxury, versatility, and outdoor enjoyment. The main residence features 3 BR, 3BA (on main floor), and 2 flexible rooms to use as playrooms, office, guest rooms, etc. Amazing walk-in closet and a must see bunker off the primary suite. Step outside and discover a backyard paradise, complete with a sparkling saline in ground swimming pool, a tiki hut (w/ 1/2 bath) for entertaining, and a greenhouse with a dedicated potting room for gardening enthusiasts. Car enthusiasts and hobbyist will fall in love with the massivie 3000 sq ft workshop to accomodate a full-size tour bus with full hook ups. There is also dedicated parking space for an RV trailer. No detail has been overlooked. If you're looking for peace, privacy, and room to grow - this one-of-a-kind property checks all the boxes. Don't miss this rare opportunity to own a slice of paradise with all the extras.
Under contract - not showing
$1,199,000
938 Thompson Rd, Pegram, TN 37143
3beds
4,471sqft
Est.:
Single Family Residence, Residential
Built in 1990
3.88 Acres Lot
$-- Zestimate®
$268/sqft
$-- HOA
What's special
Tiki hutSerene acresDedicated potting roomOutdoor enjoyment
- 205 days |
- 185 |
- 6 |
Zillow last checked: 8 hours ago
Listing updated: December 22, 2025 at 03:34pm
Listing Provided by:
Rhonda Smart 615-336-8910,
Zeitlin Sotheby's International Realty 615-383-0183
Source: RealTracs MLS as distributed by MLS GRID,MLS#: 2922820
Facts & features
Interior
Bedrooms & bathrooms
- Bedrooms: 3
- Bathrooms: 4
- Full bathrooms: 2
- 1/2 bathrooms: 2
- Main level bedrooms: 3
Primary bathroom
- Features: Double Vanity
- Level: Double Vanity
Dining room
- Features: Formal
- Level: Formal
- Area: 154 Square Feet
- Dimensions: 11x14
Other
- Features: Sewing Room
- Level: Sewing Room
- Area: 500 Square Feet
- Dimensions: 20x25
Kitchen
- Features: Eat-in Kitchen
- Level: Eat-in Kitchen
- Area: 460 Square Feet
- Dimensions: 23x20
Living room
- Features: Great Room
- Level: Great Room
- Area: 520 Square Feet
- Dimensions: 26x20
Other
- Features: Florida Room
- Level: Florida Room
- Area: 150 Square Feet
- Dimensions: 10x15
Other
- Features: Exercise Room
- Level: Exercise Room
Recreation room
- Features: Other
- Level: Other
- Area: 460 Square Feet
- Dimensions: 20x23
Heating
- Central, Dual, Electric
Cooling
- Ceiling Fan(s), Central Air, Electric, Wall/Window Unit(s)
Appliances
- Included: Built-In Electric Oven, Electric Oven, Cooktop, Dishwasher, Microwave, Refrigerator, Stainless Steel Appliance(s)
- Laundry: Electric Dryer Hookup, Gas Dryer Hookup, Washer Hookup
Features
- Ceiling Fan(s), High Ceilings, Open Floorplan, Pantry, Walk-In Closet(s), Wet Bar, High Speed Internet
- Flooring: Carpet, Wood
- Basement: Partial
- Number of fireplaces: 1
- Fireplace features: Insert, Gas, Great Room
Interior area
- Total structure area: 4,471
- Total interior livable area: 4,471 sqft
- Finished area above ground: 3,723
- Finished area below ground: 748
Video & virtual tour
Property
Parking
- Total spaces: 12
- Parking features: Garage Door Opener, Garage Faces Side, Concrete
- Garage spaces: 2
- Uncovered spaces: 10
Features
- Levels: Three Or More
- Stories: 2
- Patio & porch: Deck, Covered, Patio
- Exterior features: Balcony, Gas Grill
- Has private pool: Yes
- Pool features: In Ground
Lot
- Size: 3.88 Acres
- Features: Cleared, Private
- Topography: Cleared,Private
Details
- Additional structures: Storm Shelter, Barn(s), Storage
- Parcel number: 095 12900 000
- Special conditions: Standard
- Other equipment: Dehumidifier, Intercom
Construction
Type & style
- Home type: SingleFamily
- Architectural style: A-Frame
- Property subtype: Single Family Residence, Residential
Materials
- Brick
- Roof: Shingle
Condition
- New construction: No
- Year built: 1990
Utilities & green energy
- Sewer: Septic Tank Available
- Water: Public
- Utilities for property: Electricity Available, Water Available, Cable Connected
Community & HOA
Community
- Subdivision: Bend Of The Harpeth
HOA
- Has HOA: No
Location
- Region: Pegram
Financial & listing details
- Price per square foot: $268/sqft
- Tax assessed value: $709,100
- Annual tax amount: $3,636
- Date on market: 6/29/2025
- Electric utility on property: Yes
Estimated market value
Not available
Estimated sales range
Not available
Not available
Price history
Price history
| Date | Event | Price |
|---|---|---|
| 12/22/2025 | Pending sale | $1,199,000$268/sqft |
Source: | ||
| 9/22/2025 | Price change | $1,199,000-3.2%$268/sqft |
Source: | ||
| 8/30/2025 | Price change | $1,239,000-0.8%$277/sqft |
Source: | ||
| 8/13/2025 | Price change | $1,249,000-3.8%$279/sqft |
Source: | ||
| 6/29/2025 | Listed for sale | $1,299,000+282.1%$291/sqft |
Source: | ||
Public tax history
Public tax history
| Year | Property taxes | Tax assessment |
|---|---|---|
| 2024 | $3,636 -10.4% | $177,275 +45.5% |
| 2023 | $4,059 +1.6% | $121,825 |
| 2022 | $3,996 | $121,825 |
Find assessor info on the county website
BuyAbility℠ payment
Est. payment
$6,681/mo
Principal & interest
$5751
Property taxes
$510
Home insurance
$420
Climate risks
Neighborhood: 37143
Nearby schools
GreatSchools rating
- 4/10Harpeth Middle SchoolGrades: 5-8Distance: 0.9 mi
- 8/10Harpeth High SchoolGrades: 9-12Distance: 0.7 mi
- 6/10Pegram Elementary SchoolGrades: PK-4Distance: 1.9 mi
Schools provided by the listing agent
- Elementary: Pegram Elementary Fine Arts Magnet School
- Middle: Harpeth Middle School
- High: Harpeth High School
Source: RealTracs MLS as distributed by MLS GRID. This data may not be complete. We recommend contacting the local school district to confirm school assignments for this home.
- Loading




