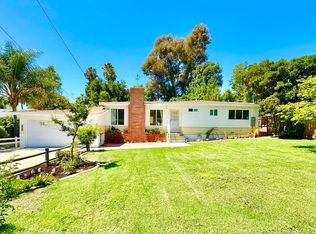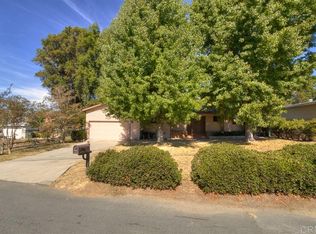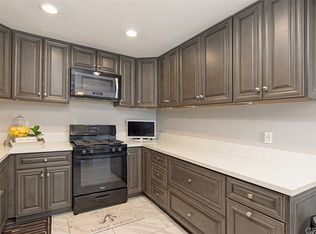3 bd, 2 bath, 2 car garage, 1200 sq. ft. with fenced yard Vintage charmer that has been updated to modern standards. Centrally located with easy access to downtown Vista and the 78. Newly remodeled kitchen, bathrooms, and closets. Spacious kitchen comes with gas stove, refrigerator, dishwasher, double sink, tons of storage, and seating for two at the bar. The home has plenty of natural light and ceiling fans to maximize the breeze. Backyard is fenced and has room to garden, relax and play. Pictures were taken during planting, so expect to see grass and mulch to compliment the mature plants. Room for 2 medium-sized cars in the driveway and access for one car in the 2-car garage. There is an occupied 1-bedroom ADU at the back of the property, home to quiet, full-time working professionals. The ADU is also fenced, ensuring privacy for both homes. Owner to share cost for water and bi-weekly gardener to keep the yards in top notch condition. Laundry hook ups and utility sink in garage. Washer/Dryer and 2nd refrigerator available for use but not maintained by Owner. Please provide application for all adult tenants when booking a tour. We look forward to meeting you. Owner pays for water, sewer, and landscaper. Tenant responsible for gas & electric and trash. Driveway parking available to 2 medium-sized running vehicles. Garage is available for pull in parking on the right side only. Unit #1 shares driveway with Unit #2. Pets negotiable. It's a great yard for a small to medium dog. No smoking anywhere on the property.
This property is off market, which means it's not currently listed for sale or rent on Zillow. This may be different from what's available on other websites or public sources.


