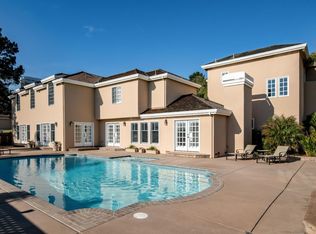Grand gated estate on 2.89 landscaped acres. Home has 5 bedrooms and 4.5 baths, approximately 5179 square feet of living space. Sit in your pool and drink up the sun on this Southwest facing home with lush rose garden and room for much more! Beautiful formal rose garden and French lavender field plus a very large raised vegetable garden. Compare to Pasadera - much more & private! Property Information © 2013 MLSListings Inc. All rights reserved. Certain information contained herein is derived from information which is the licensed property of, and copyrighted by, MLSListings Inc. Brokered And Advertised By: Poletti & Comp. Listing Agent: Stephen Poletti
This property is off market, which means it's not currently listed for sale or rent on Zillow. This may be different from what's available on other websites or public sources.
