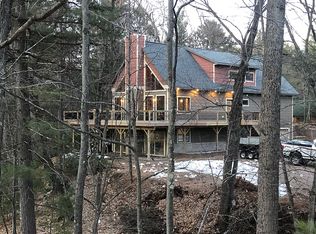Sold for $293,000
$293,000
9385 Country Club Rd, Minocqua, WI 54548
3beds
2,025sqft
Single Family Residence
Built in 1960
0.38 Acres Lot
$303,400 Zestimate®
$145/sqft
$2,810 Estimated rent
Home value
$303,400
Estimated sales range
Not available
$2,810/mo
Zestimate® history
Loading...
Owner options
Explore your selling options
What's special
Located in the BRINKLAND neighborhood, this 3BD/2.5BA ranch home has a fantastic location. Less than 2 miles from downtown, minutes from the Thoroughfare boat launch and 1/3 mile distance to a public sand swimming beach on Lake Minocqua-walk, bike or drive your golf cart to! Well maintained with tasteful updates that include brand new LVT flooring & new interior/exterior paint-it is ready for a new owner to settle in with little to do beforehand. The floorplan flows seamlessly from the entry way to the French doors leading into the first BD, to the Primary Suite w/ attached 1/2 BA, & 3rd BD. Super spacious kitchen area with an incredible amount of counter space/cabinetry & open space to entertain. The dining area yields beautiful views of the backyard from the oversized window, then opens into the cozy family room with extended views of the front yard that boasts an impressive curb appeal. Drive under 2 stall garage shares space with a rec room, laundry and another full bath.
Zillow last checked: 8 hours ago
Listing updated: August 25, 2025 at 08:22am
Listed by:
PAT VAN HEFTY 715-892-0298,
REDMAN REALTY GROUP, LLC
Bought with:
ANDREA & PAUL CHRISTIE TEAM
REDMAN REALTY GROUP, LLC
Source: GNMLS,MLS#: 212729
Facts & features
Interior
Bedrooms & bathrooms
- Bedrooms: 3
- Bathrooms: 3
- Full bathrooms: 2
- 1/2 bathrooms: 1
Primary bedroom
- Level: First
- Dimensions: 20x11'6
Bedroom
- Level: First
- Dimensions: 12x11'3
Bedroom
- Level: First
- Dimensions: 12'5x7
Bathroom
- Level: Basement
Bathroom
- Level: First
Bathroom
- Level: First
Bonus room
- Level: First
- Dimensions: 4x3
Dining room
- Level: First
- Dimensions: 11'5x11'10
Entry foyer
- Level: First
- Dimensions: 11'8x3'8
Kitchen
- Level: First
- Dimensions: 12'6x11'5
Living room
- Level: First
- Dimensions: 18'6x11'2
Recreation
- Level: Basement
- Dimensions: 22'4x21'7
Utility room
- Level: Basement
- Dimensions: 7'7x6
Heating
- Hot Water, Natural Gas
Cooling
- Central Air
Appliances
- Included: Dryer, Dishwasher, Gas Oven, Gas Range, Gas Water Heater, Microwave, Refrigerator, Range Hood, Washer
- Laundry: Washer Hookup, In Basement
Features
- Cathedral Ceiling(s), High Ceilings, Main Level Primary, Cable TV, Vaulted Ceiling(s)
- Flooring: Carpet
- Basement: Daylight,Interior Entry,Partially Finished
- Has fireplace: No
- Fireplace features: None
Interior area
- Total structure area: 2,025
- Total interior livable area: 2,025 sqft
- Finished area above ground: 1,274
- Finished area below ground: 751
Property
Parking
- Total spaces: 2
- Parking features: Additional Parking, Attached, Underground, Garage, Two Car Garage, Driveway
- Attached garage spaces: 2
- Has uncovered spaces: Yes
Features
- Levels: One
- Stories: 1
- Patio & porch: Covered, Deck, Patio
- Exterior features: Deck, Landscaping, Patio, Paved Driveway
- Frontage length: 0,0
Lot
- Size: 0.38 Acres
- Dimensions: 109 x 154
- Features: Wooded
Details
- Parcel number: 0160139760000
- Zoning description: Residential
Construction
Type & style
- Home type: SingleFamily
- Architectural style: Ranch
- Property subtype: Single Family Residence
Materials
- Frame, Wood Siding
- Foundation: Block
- Roof: Composition,Shingle
Condition
- Year built: 1960
Utilities & green energy
- Electric: Circuit Breakers
- Sewer: County Septic Maintenance Program - Yes
- Water: Drilled Well
- Utilities for property: Cable Available, Phone Available
Community & neighborhood
Community
- Community features: Shopping
Location
- Region: Minocqua
- Subdivision: Brinkland
Other
Other facts
- Ownership: Fee Simple
- Road surface type: Paved
Price history
| Date | Event | Price |
|---|---|---|
| 8/15/2025 | Sold | $293,000-2%$145/sqft |
Source: | ||
| 7/2/2025 | Contingent | $299,000$148/sqft |
Source: | ||
| 6/19/2025 | Listed for sale | $299,000+71.8%$148/sqft |
Source: | ||
| 12/7/2020 | Sold | $174,000-0.6%$86/sqft |
Source: | ||
| 9/14/2020 | Listed for sale | $175,000+7.4%$86/sqft |
Source: FIRST WEBER - MINOCQUA #187312 Report a problem | ||
Public tax history
| Year | Property taxes | Tax assessment |
|---|---|---|
| 2024 | $1,218 +2.7% | $146,400 |
| 2023 | $1,185 +6.1% | $146,400 |
| 2022 | $1,117 -18.7% | $146,400 |
Find assessor info on the county website
Neighborhood: 54548
Nearby schools
GreatSchools rating
- 6/10Minocqua Elementary SchoolGrades: PK-8Distance: 2.7 mi
- 2/10Lakeland High SchoolGrades: 9-12Distance: 2.2 mi
Schools provided by the listing agent
- Elementary: ON MHLT
- High: ON Lakeland Union
Source: GNMLS. This data may not be complete. We recommend contacting the local school district to confirm school assignments for this home.
Get pre-qualified for a loan
At Zillow Home Loans, we can pre-qualify you in as little as 5 minutes with no impact to your credit score.An equal housing lender. NMLS #10287.
