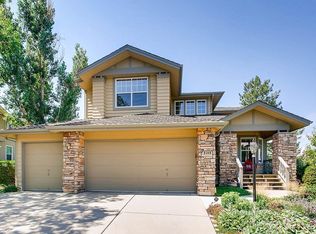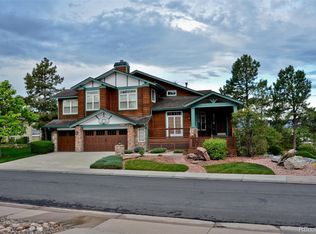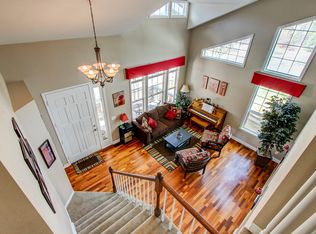Sold for $1,000,000
$1,000,000
9385 Prairie View Drive, Highlands Ranch, CO 80126
4beds
3,366sqft
Single Family Residence
Built in 1989
9,060 Square Feet Lot
$1,007,800 Zestimate®
$297/sqft
$3,661 Estimated rent
Home value
$1,007,800
$957,000 - $1.06M
$3,661/mo
Zestimate® history
Loading...
Owner options
Explore your selling options
What's special
Stunning mountain views await with this immaculate home in the heart of Highlands Ranch. Comfort meets elegance and every detail is designed to impress. Beautiful hardwood flooring flows throughout the main level, complemented by soaring vaulted ceilings with charming exposed beams. The kitchen offers space for cooking & gathering. It features a five-burner gas range, custom farmhouse sink, & a lovely sunny breakfast nook that overlooks the cozy, light-filled family room…perfect for relaxed mornings & everyday living.
The oversized and sun-filled primary suite is a true retreat, featuring a cozy sitting room with a gas fireplace, a luxurious 5-piece bathroom with a freestanding clawfoot tub, dual vanities, generous closet space, & breathtaking mountain views. Step outside onto your expansive back deck, ideal for entertaining or unwinding, where you'll enjoy serene mountain sunsets & the peaceful open space. The oversized fenced-in yard offers plenty of room to run and play. Ideally located near parks and open space with miles of biking and hiking trails, access to 4 surrounding health and fitness centers, swimming pools, and tennis courts. Come see this home that combines convenience, tranquility, and expansive mountain views.
Zillow last checked: 8 hours ago
Listing updated: August 11, 2025 at 12:55pm
Listed by:
Jason Dembeck 303-910-9511 jdembeck@4saleindenver.com,
Elevated Property Advisors,
Samantha Myers 720-467-9640,
Elevated Property Advisors
Bought with:
Brook Willardsen, 40026674
Madison & Company Properties
Source: REcolorado,MLS#: 5977938
Facts & features
Interior
Bedrooms & bathrooms
- Bedrooms: 4
- Bathrooms: 3
- Full bathrooms: 3
- Main level bathrooms: 1
- Main level bedrooms: 1
Primary bedroom
- Level: Upper
Bedroom
- Level: Upper
Bedroom
- Level: Upper
Bedroom
- Level: Main
Primary bathroom
- Level: Upper
Bathroom
- Level: Upper
Bathroom
- Level: Main
Heating
- Forced Air
Cooling
- Central Air
Appliances
- Included: Dishwasher, Disposal, Dryer, Microwave, Oven, Range Hood, Refrigerator, Washer
- Laundry: In Unit
Features
- Ceiling Fan(s), Eat-in Kitchen, Five Piece Bath, Granite Counters, High Ceilings, Primary Suite, Walk-In Closet(s)
- Flooring: Carpet, Tile, Wood
- Windows: Double Pane Windows
- Basement: Finished,Full
- Has fireplace: Yes
- Fireplace features: Bedroom, Family Room
- Common walls with other units/homes: No Common Walls
Interior area
- Total structure area: 3,366
- Total interior livable area: 3,366 sqft
- Finished area above ground: 2,595
- Finished area below ground: 463
Property
Parking
- Total spaces: 3
- Parking features: Garage - Attached
- Attached garage spaces: 3
Features
- Levels: Two
- Stories: 2
- Patio & porch: Covered, Deck, Patio
- Exterior features: Lighting, Private Yard
- Fencing: Full
- Has view: Yes
- View description: Meadow, Mountain(s)
Lot
- Size: 9,060 sqft
- Features: Greenbelt, Landscaped, Level, Master Planned, Sprinklers In Front, Sprinklers In Rear
Details
- Parcel number: R0345398
- Zoning: PDU
- Special conditions: Standard
Construction
Type & style
- Home type: SingleFamily
- Property subtype: Single Family Residence
Materials
- Brick, Frame
- Foundation: Slab
- Roof: Composition
Condition
- Updated/Remodeled
- Year built: 1989
Utilities & green energy
- Sewer: Public Sewer
- Water: Public
- Utilities for property: Cable Available, Electricity Connected, Natural Gas Connected, Phone Available
Community & neighborhood
Security
- Security features: Carbon Monoxide Detector(s), Smoke Detector(s)
Location
- Region: Highlands Ranch
- Subdivision: Highlands Ranch
HOA & financial
HOA
- Has HOA: Yes
- HOA fee: $171 quarterly
- Amenities included: Fitness Center, Park, Playground, Pool, Tennis Court(s)
- Association name: Highlands ranch Community Association
- Association phone: 303-471-8958
Other
Other facts
- Listing terms: 1031 Exchange,Cash,Conventional,Jumbo
- Ownership: Individual
- Road surface type: Paved
Price history
| Date | Event | Price |
|---|---|---|
| 8/8/2025 | Sold | $1,000,000-2%$297/sqft |
Source: | ||
| 7/12/2025 | Pending sale | $1,020,000$303/sqft |
Source: | ||
| 6/26/2025 | Listed for sale | $1,020,000+38.6%$303/sqft |
Source: | ||
| 1/4/2021 | Sold | $736,000-1.9%$219/sqft |
Source: Public Record Report a problem | ||
| 12/6/2020 | Pending sale | $750,000$223/sqft |
Source: Mb Pete Doty & Company, Inc. #5921867 Report a problem | ||
Public tax history
| Year | Property taxes | Tax assessment |
|---|---|---|
| 2025 | $4,958 +0.2% | $51,950 -7.7% |
| 2024 | $4,949 +29.3% | $56,280 -1% |
| 2023 | $3,826 -3.9% | $56,830 +35.7% |
Find assessor info on the county website
Neighborhood: 80126
Nearby schools
GreatSchools rating
- 7/10Summit View Elementary SchoolGrades: PK-6Distance: 1 mi
- 5/10Mountain Ridge Middle SchoolGrades: 7-8Distance: 0.1 mi
- 9/10Mountain Vista High SchoolGrades: 9-12Distance: 1.6 mi
Schools provided by the listing agent
- Elementary: Summit View
- Middle: Mountain Ridge
- High: Mountain Vista
- District: Douglas RE-1
Source: REcolorado. This data may not be complete. We recommend contacting the local school district to confirm school assignments for this home.
Get a cash offer in 3 minutes
Find out how much your home could sell for in as little as 3 minutes with a no-obligation cash offer.
Estimated market value
$1,007,800


