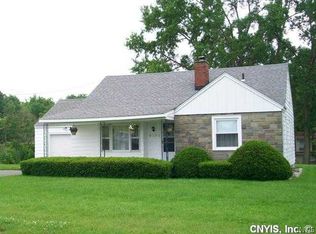Closed
$300,000
9386 Sessions Rd, Sauquoit, NY 13456
3beds
1,446sqft
Single Family Residence
Built in 1955
0.64 Acres Lot
$-- Zestimate®
$207/sqft
$2,029 Estimated rent
Home value
Not available
Estimated sales range
Not available
$2,029/mo
Zestimate® history
Loading...
Owner options
Explore your selling options
What's special
Enjoy the best of both worlds with this lovely 3-bedroom, 1.5-bath ranch home—set on a spacious double lot in a quiet, country-like setting, yet just minutes to shopping, dining, and all the conveniences of New Hartford. This easy one-floor living home features beautifully updated bathrooms that blend modern style with everyday functionality. The large retro kitchen offers tons of cabinet space and brand-new appliances, and opens to a bright, airy living and dining area—perfect for gatherings and everyday comfort. Gorgeous hardwood floors run throughout the home, and central air conditioning keeps things comfortable year-round. The full basement with high ceilings offers excellent potential for finishing into additional living space, and the brand-new washer and dryer make laundry a breeze. With a private, double-sized lot and thoughtful updates in all the right places, this home is move-in ready and full of potential.
Zillow last checked: 8 hours ago
Listing updated: July 10, 2025 at 01:12pm
Listed by:
Joseph A. McHarris 315-853-3535,
Coldwell Banker Sexton Real Estate
Bought with:
Ciro Raspante, 10401250634
Hunt Real Estate ERA
Source: NYSAMLSs,MLS#: S1608557 Originating MLS: Mohawk Valley
Originating MLS: Mohawk Valley
Facts & features
Interior
Bedrooms & bathrooms
- Bedrooms: 3
- Bathrooms: 2
- Full bathrooms: 1
- 1/2 bathrooms: 1
- Main level bathrooms: 2
- Main level bedrooms: 3
Heating
- Gas, Baseboard, Hot Water
Cooling
- Central Air
Appliances
- Included: Dryer, Exhaust Fan, Electric Oven, Electric Range, Electric Water Heater, Refrigerator, Range Hood, Washer
- Laundry: In Basement
Features
- Eat-in Kitchen, Separate/Formal Living Room, Living/Dining Room, Pull Down Attic Stairs, Bedroom on Main Level
- Flooring: Hardwood, Varies, Vinyl
- Basement: Full
- Attic: Pull Down Stairs
- Has fireplace: No
Interior area
- Total structure area: 1,446
- Total interior livable area: 1,446 sqft
Property
Parking
- Total spaces: 1
- Parking features: Attached, Garage
- Attached garage spaces: 1
Features
- Levels: One
- Stories: 1
- Exterior features: Blacktop Driveway
Lot
- Size: 0.64 Acres
- Dimensions: 160 x 175
- Features: Agricultural, Rectangular, Rectangular Lot, Residential Lot
Details
- Parcel number: 30488934900800010260000000
- Special conditions: Standard
Construction
Type & style
- Home type: SingleFamily
- Architectural style: Ranch
- Property subtype: Single Family Residence
Materials
- Vinyl Siding, Copper Plumbing
- Foundation: Block
Condition
- Resale
- Year built: 1955
Utilities & green energy
- Electric: Circuit Breakers
- Sewer: Connected
- Water: Connected, Public
- Utilities for property: Sewer Connected, Water Connected
Community & neighborhood
Location
- Region: Sauquoit
Other
Other facts
- Listing terms: Cash,Conventional,FHA,VA Loan
Price history
| Date | Event | Price |
|---|---|---|
| 7/7/2025 | Sold | $300,000-4.8%$207/sqft |
Source: | ||
| 6/10/2025 | Pending sale | $315,000$218/sqft |
Source: | ||
| 5/21/2025 | Price change | $315,000-3.1%$218/sqft |
Source: | ||
| 5/2/2025 | Listed for sale | $325,000+14%$225/sqft |
Source: | ||
| 12/4/2024 | Sold | $285,000$197/sqft |
Source: | ||
Public tax history
| Year | Property taxes | Tax assessment |
|---|---|---|
| 2024 | -- | $109,000 |
| 2023 | -- | $109,000 |
| 2022 | -- | $109,000 |
Find assessor info on the county website
Neighborhood: 13456
Nearby schools
GreatSchools rating
- 7/10Hughes Elementary SchoolGrades: K-6Distance: 1.5 mi
- 7/10Perry Junior High SchoolGrades: 7-9Distance: 1.3 mi
- 10/10New Hartford Senior High SchoolGrades: 10-12Distance: 2.2 mi
Schools provided by the listing agent
- District: New Hartford
Source: NYSAMLSs. This data may not be complete. We recommend contacting the local school district to confirm school assignments for this home.
