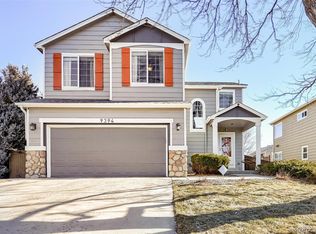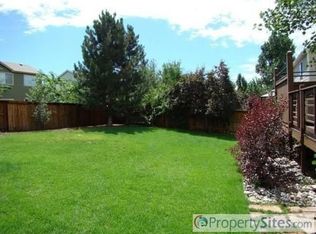Sold for $597,500
$597,500
9386 Wolfe Street, Highlands Ranch, CO 80129
4beds
1,763sqft
Single Family Residence
Built in 1996
6,752 Square Feet Lot
$601,300 Zestimate®
$339/sqft
$3,003 Estimated rent
Home value
$601,300
$571,000 - $631,000
$3,003/mo
Zestimate® history
Loading...
Owner options
Explore your selling options
What's special
Price Improvement Alert! Gorgeous home in the highly sought-after Westridge neighborhood! This meticulously maintained property features a gourmet kitchen with quartz countertops, stainless steel appliances, ample cabinet pull-outs, and a moveable island for flexible entertaining. Enjoy hardwood flooring throughout the main level and a cozy family room with fireplace. Upstairs offers a spacious primary suite, two additional bedrooms with generous storage, and a Jack-and-Jill bathroom. The finished basement includes a versatile rec room or non-conforming 4th bedroom. Step outside to your fully fenced private oasis—recently refinished decks with built-in seating, 6 fruit trees, 6 lilac bushes, and over 35 additional plantings framed by a charming rock garden. Oversized 2-car garage and an unbeatable location! Just minutes to Highlands Ranch Town Center, Marcy Park, Thunder Ridge High School, Westridge recreation center, C-470, trails, and more! This beautiful home won’t last!
Zillow last checked: 8 hours ago
Listing updated: September 10, 2025 at 11:55am
Listed by:
Chris Jackson 720-365-3707 chris@madisonprops.com,
Madison & Company Properties
Bought with:
Katie K. Portenga, 100020185
Coldwell Banker Global Luxury Denver
Source: REcolorado,MLS#: 6739570
Facts & features
Interior
Bedrooms & bathrooms
- Bedrooms: 4
- Bathrooms: 3
- Full bathrooms: 2
- 1/2 bathrooms: 1
- Main level bathrooms: 1
Primary bedroom
- Description: Private Primary Suite!
- Level: Upper
- Area: 162 Square Feet
- Dimensions: 12 x 13.5
Bedroom
- Description: Guest Bedroom With Shared Full Jack-N-Jill Bath!
- Level: Upper
- Area: 105 Square Feet
- Dimensions: 10.5 x 10
Bedroom
- Description: Guest Bedroom With Shared Full Jack-N-Jill Bath!
- Level: Upper
- Area: 130 Square Feet
- Dimensions: 10 x 13
Bedroom
- Description: Non-Conforming Basement Bedroom Or Great Room!
- Level: Basement
- Area: 266 Square Feet
- Dimensions: 14 x 19
Primary bathroom
- Description: Primary Bathroom
- Level: Upper
- Area: 46.75 Square Feet
- Dimensions: 8.5 x 5.5
Bathroom
- Description: Full Jack-N-Jill Bathroom
- Level: Upper
- Area: 80 Square Feet
- Dimensions: 8 x 10
Bathroom
- Description: Powder Bathroom
- Level: Main
Dining room
- Description: Formal Dining/Sitting Room
- Level: Main
- Area: 182 Square Feet
- Dimensions: 13 x 14
Family room
- Description: Spacious Family Room With Gas Fireplace And Deck Access!
- Level: Lower
- Area: 240 Square Feet
- Dimensions: 16 x 15
Kitchen
- Description: Gourmet Kitchen With Quartz Counters, Center Island, 42" Cabinets, Stainless Steel Appliances And Upper Deck Access!
- Level: Main
- Area: 152.25 Square Feet
- Dimensions: 10.5 x 14.5
Laundry
- Description: Basement Laundry Room
- Level: Basement
Heating
- Forced Air
Cooling
- Central Air
Appliances
- Included: Cooktop, Dishwasher, Disposal, Microwave, Oven, Refrigerator, Self Cleaning Oven
- Laundry: In Unit
Features
- Eat-in Kitchen, Five Piece Bath, Jack & Jill Bathroom, Kitchen Island, Open Floorplan, Primary Suite, Quartz Counters, Walk-In Closet(s)
- Flooring: Carpet, Wood
- Windows: Double Pane Windows, Window Coverings
- Basement: Finished,Partial
- Number of fireplaces: 1
- Fireplace features: Family Room
Interior area
- Total structure area: 1,763
- Total interior livable area: 1,763 sqft
- Finished area above ground: 1,379
- Finished area below ground: 326
Property
Parking
- Total spaces: 2
- Parking features: Oversized
- Attached garage spaces: 2
Features
- Levels: Multi/Split
- Patio & porch: Deck, Front Porch, Patio
- Exterior features: Garden, Private Yard
- Fencing: Full
Lot
- Size: 6,752 sqft
- Features: Landscaped, Sprinklers In Front, Sprinklers In Rear
Details
- Parcel number: R0383937
- Zoning: PDU
- Special conditions: Standard
Construction
Type & style
- Home type: SingleFamily
- Architectural style: Traditional
- Property subtype: Single Family Residence
Materials
- Frame, Wood Siding
- Roof: Composition
Condition
- Updated/Remodeled
- Year built: 1996
Details
- Warranty included: Yes
Utilities & green energy
- Sewer: Public Sewer
- Water: Public
- Utilities for property: Cable Available, Electricity Connected
Community & neighborhood
Security
- Security features: Carbon Monoxide Detector(s), Smoke Detector(s)
Location
- Region: Highlands Ranch
- Subdivision: Highlands Ranch Westridge
HOA & financial
HOA
- Has HOA: Yes
- HOA fee: $672 annually
- Amenities included: Clubhouse, Fitness Center, Park, Playground, Pool, Tennis Court(s), Trail(s)
- Services included: Trash
- Association name: Highlands Ranch Community Association
- Association phone: 303-471-8802
Other
Other facts
- Listing terms: Cash,Conventional,FHA,VA Loan
- Ownership: Individual
- Road surface type: Paved
Price history
| Date | Event | Price |
|---|---|---|
| 9/9/2025 | Sold | $597,500-6.6%$339/sqft |
Source: | ||
| 8/17/2025 | Pending sale | $639,900$363/sqft |
Source: | ||
| 8/14/2025 | Price change | $639,900-1.6%$363/sqft |
Source: | ||
| 8/6/2025 | Listed for sale | $650,000+32.7%$369/sqft |
Source: | ||
| 4/17/2020 | Sold | $490,000+5.4%$278/sqft |
Source: Public Record Report a problem | ||
Public tax history
| Year | Property taxes | Tax assessment |
|---|---|---|
| 2025 | $3,898 +0.2% | $39,200 -13% |
| 2024 | $3,891 +40.1% | $45,050 -1% |
| 2023 | $2,777 -3.9% | $45,490 +49.6% |
Find assessor info on the county website
Neighborhood: 80129
Nearby schools
GreatSchools rating
- 7/10Eldorado Elementary SchoolGrades: PK-6Distance: 0.5 mi
- 6/10Ranch View Middle SchoolGrades: 7-8Distance: 1 mi
- 9/10Thunderridge High SchoolGrades: 9-12Distance: 0.7 mi
Schools provided by the listing agent
- Elementary: Eldorado
- Middle: Ranch View
- High: Thunderridge
- District: Douglas RE-1
Source: REcolorado. This data may not be complete. We recommend contacting the local school district to confirm school assignments for this home.
Get a cash offer in 3 minutes
Find out how much your home could sell for in as little as 3 minutes with a no-obligation cash offer.
Estimated market value$601,300
Get a cash offer in 3 minutes
Find out how much your home could sell for in as little as 3 minutes with a no-obligation cash offer.
Estimated market value
$601,300

