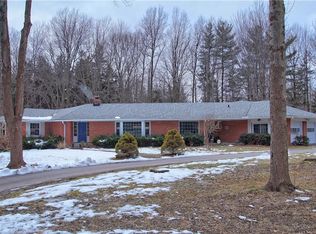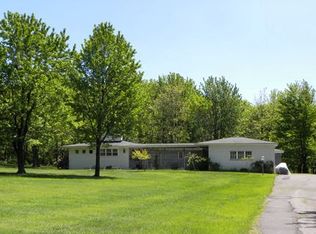Sold for $520,000
$520,000
9389 Baldwin Rd, Mentor, OH 44060
3beds
1,940sqft
Single Family Residence
Built in 1957
5.37 Acres Lot
$538,100 Zestimate®
$268/sqft
$2,843 Estimated rent
Home value
$538,100
$500,000 - $581,000
$2,843/mo
Zestimate® history
Loading...
Owner options
Explore your selling options
What's special
Welcome to this private sprawling ranch on 5.37 acres.Your own secluded wooded retreat. This 3 possible 5 bedroom home includes 3 full baths, beautiful updated kitchen, large living room area offers hardwood flooring with beautiful views of the backyard. Large dining area that leads out to a beautiful patio. 3 bedrooms on the main level with 2 full updated baths. Main level also offers hardwood flooring and custom woodwork. The main level also features beautiful skylights and large laundry area. The lower level has many possibilities.Basement is fully finished with an additional 2 possible bedrooms and another full bath. The lower level also features a custom bar area with beautiful hickory cabinets, fireplace and possible in law suite with built-in bookshelves and ample storage throughout. The outside features a large barn and loft that could be used for additional parking, woodworking shop and or storage. This home is updated throughout with beautiful custom work. The outside features a beautiful well-maintained yard with walking trails that is great for the outdoor enthusiast, hunters, and nature lovers. Close to shops and freeway and located in the wonderful Kirtland school district. Come see for yourself. You won’t be disappointed.
Zillow last checked: 9 hours ago
Listing updated: January 17, 2025 at 03:46pm
Listing Provided by:
Beth A Osborne bethannosborne@yahoo.com216-695-2967,
HomeSmart Real Estate Momentum LLC
Bought with:
Aaron Jazbec, 2020004794
Keller Williams Greater Cleveland Northeast
Claire Jazbec, 2018000956
Keller Williams Greater Cleveland Northeast
Source: MLS Now,MLS#: 5082100 Originating MLS: Lake Geauga Area Association of REALTORS
Originating MLS: Lake Geauga Area Association of REALTORS
Facts & features
Interior
Bedrooms & bathrooms
- Bedrooms: 3
- Bathrooms: 3
- Full bathrooms: 3
- Main level bathrooms: 2
- Main level bedrooms: 3
Primary bedroom
- Description: Master bath attached,Flooring: Wood
- Level: First
- Dimensions: 16.00 x 12.00
Bedroom
- Description: Flooring: Carpet
- Level: Lower
- Dimensions: 11 x 12
Bedroom
- Description: Flooring: Carpet
- Level: Lower
- Dimensions: 10 x 15
Bedroom
- Description: Flooring: Wood
- Level: First
- Dimensions: 13.00 x 13.00
Bedroom
- Description: Flooring: Wood
- Level: First
- Dimensions: 13.00 x 10.00
Dining room
- Description: Sliding door to patio,Flooring: Wood
- Features: Track Lighting
- Level: First
- Dimensions: 12.00 x 12.00
Eat in kitchen
- Description: Breakfast nook,Flooring: Ceramic Tile
- Level: First
- Dimensions: 7 x 9
Kitchen
- Description: Skylight,Flooring: Ceramic Tile
- Features: Track Lighting
- Level: First
- Dimensions: 9 x 17
Laundry
- Description: Flooring: Ceramic Tile
- Level: First
- Dimensions: 7 x 11
Living room
- Description: Ceiling fan, skylight, sliding door to patio,Flooring: Wood
- Level: First
- Dimensions: 14 x 21
Recreation
- Description: Eating area, lots of storage,Flooring: Carpet
- Features: Bookcases, Built-in Features, Fireplace, Bar, Natural Woodwork
- Level: Lower
- Dimensions: 22 x 41
Heating
- Fireplace(s), Gas
Cooling
- Central Air
Appliances
- Included: Dishwasher, Disposal, Microwave
- Laundry: Inside, In Hall, Main Level
Features
- Bookcases, Built-in Features, Ceiling Fan(s), Eat-in Kitchen, Pantry, Storage, Track Lighting, Bar, Natural Woodwork
- Windows: Skylight(s)
- Basement: Full,Finished,Storage Space
- Number of fireplaces: 1
- Fireplace features: Basement, Gas
Interior area
- Total structure area: 1,940
- Total interior livable area: 1,940 sqft
- Finished area above ground: 1,940
Property
Parking
- Total spaces: 2
- Parking features: Additional Parking, Attached, Covered, Driveway, Garage, Garage Door Opener, Gravel, Garage Faces Side
- Attached garage spaces: 2
Features
- Levels: One
- Stories: 1
- Patio & porch: Front Porch, Patio
- Fencing: None
- Has view: Yes
- View description: Trees/Woods
Lot
- Size: 5.37 Acres
- Dimensions: 325 x 720
- Features: Flat, Front Yard, Landscaped, Level, Open Lot, Private, Rectangular Lot, Many Trees, Secluded, Views, Wooded
Details
- Additional structures: Barn(s), Pole Barn, Storage, Workshop
- Parcel number: 24A007A000040
Construction
Type & style
- Home type: SingleFamily
- Architectural style: Ranch
- Property subtype: Single Family Residence
- Attached to another structure: Yes
Materials
- Vinyl Siding
- Roof: Asphalt,Fiberglass
Condition
- Updated/Remodeled
- Year built: 1957
Utilities & green energy
- Sewer: Septic Tank
- Water: Public
Community & neighborhood
Security
- Security features: Smoke Detector(s)
Location
- Region: Mentor
Other
Other facts
- Listing terms: Cash,Conventional,FHA
Price history
| Date | Event | Price |
|---|---|---|
| 1/17/2025 | Sold | $520,000-5.4%$268/sqft |
Source: | ||
| 1/4/2025 | Pending sale | $549,900$283/sqft |
Source: | ||
| 11/2/2024 | Listed for sale | $549,900+144.4%$283/sqft |
Source: | ||
| 7/31/2001 | Sold | $225,000+7.1%$116/sqft |
Source: | ||
| 11/21/1995 | Sold | $210,000$108/sqft |
Source: Public Record Report a problem | ||
Public tax history
| Year | Property taxes | Tax assessment |
|---|---|---|
| 2024 | $8,565 +19.1% | $140,510 +29.4% |
| 2023 | $7,188 -0.5% | $108,580 |
| 2022 | $7,223 -0.1% | $108,580 |
Find assessor info on the county website
Neighborhood: 44060
Nearby schools
GreatSchools rating
- 9/10Kirtland Elementary SchoolGrades: PK-5Distance: 3.2 mi
- 8/10Kirtland Middle SchoolGrades: 6-8Distance: 3.2 mi
- 9/10Kirtland High SchoolGrades: 9-12Distance: 3.3 mi
Schools provided by the listing agent
- District: Kirtland LSD - 4302
Source: MLS Now. This data may not be complete. We recommend contacting the local school district to confirm school assignments for this home.
Get pre-qualified for a loan
At Zillow Home Loans, we can pre-qualify you in as little as 5 minutes with no impact to your credit score.An equal housing lender. NMLS #10287.
Sell for more on Zillow
Get a Zillow Showcase℠ listing at no additional cost and you could sell for .
$538,100
2% more+$10,762
With Zillow Showcase(estimated)$548,862

