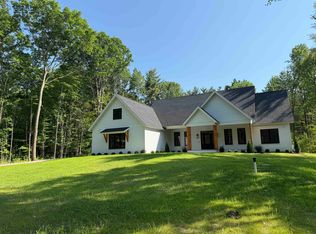Completely updated 3-bedroom, 1 bath Ranch home on 1-acre lot that backs up to a wooded Land Trust. Home features a large deck with above ground pool overlooking private backyard, as well as an attached 2 car garage. This private lot is only minutes to Exit 17 for easy commuting but still has a country setting. An open floor plan that was recently updated as follows, new roof, vinyl siding, triple pane windows, doors, sliding glass door, overhead garage door, hardwood flooring, carpet in bedrooms, tile entryway, and ceiling fans in every room. Bathroom to include new vanity and sink, toilet, one-piece shower/tub, and tile flooring. Kitchen includes new cabinets, solid surface countertops, stainless steel sink, and complete set of appliances. Upgraded to energy efficient Nest thermostat. Plenty of heating with 2 pellet stoves, one on the main floor and one in the basement, and a propane furnace. Basement is clean and dry and can be easily finished to double the living space in this home. Extras include an outside fire pit, raised garden bed, custom closet organizer in master bedroom.
This property is off market, which means it's not currently listed for sale or rent on Zillow. This may be different from what's available on other websites or public sources.
