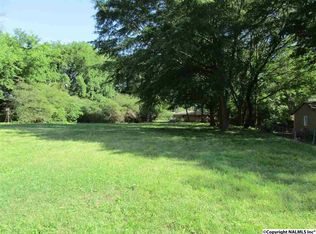Sold for $195,000
$195,000
939 Cedar St SW, Decatur, AL 35601
3beds
1,879sqft
Single Family Residence
Built in 1967
0.48 Acres Lot
$224,200 Zestimate®
$104/sqft
$1,930 Estimated rent
Home value
$224,200
$209,000 - $240,000
$1,930/mo
Zestimate® history
Loading...
Owner options
Explore your selling options
What's special
Located in the heart of Decatur, 939 Cedar Street is a charming 3-bedroom, 2-bathroom home that perfectly marries Southern charm with modern convenience. This light-filled residence features HARDWOOD FLOORS and a cozy FIREPLACE in its OPEN-CONCEPT living spaces. Outside, a spacious backyard with a large SCREENED IN PORCH awaits your outdoor gatherings, while a DETACHED GARAGE adds convenience and storage space. Enjoy the serene Southern lifestyle in a PRIME LOCATION near downtown Decatur, schools, parks, and major highways. Make this your forever home by scheduling a private showing today! Convenient to Huntsville and Redstone Arsenal.
Zillow last checked: 8 hours ago
Listing updated: November 28, 2023 at 07:31pm
Listed by:
Erik Chapman 256-221-1295,
Exp Realty LLC Northern
Bought with:
Jonathan Coleman, 124180
Leading Edge Midcity
Source: ValleyMLS,MLS#: 21842777
Facts & features
Interior
Bedrooms & bathrooms
- Bedrooms: 3
- Bathrooms: 2
- Full bathrooms: 1
- 1/2 bathrooms: 1
Primary bedroom
- Features: Ceiling Fan(s)
- Level: First
- Area: 180
- Dimensions: 12 x 15
Bedroom 2
- Features: Ceiling Fan(s)
- Level: First
- Area: 180
- Dimensions: 12 x 15
Bedroom 3
- Features: Ceiling Fan(s)
- Level: First
- Area: 132
- Dimensions: 11 x 12
Family room
- Features: Ceiling Fan(s), Fireplace, Wood Floor
- Level: First
- Area: 391
- Dimensions: 17 x 23
Kitchen
- Features: Eat-in Kitchen, Pantry
- Level: First
- Area: 252
- Dimensions: 12 x 21
Living room
- Features: Ceiling Fan(s), Wood Floor
- Level: First
- Area: 299
- Dimensions: 13 x 23
Heating
- Central 1
Cooling
- Central 1
Features
- Basement: Crawl Space
- Number of fireplaces: 1
- Fireplace features: One
Interior area
- Total interior livable area: 1,879 sqft
Property
Features
- Levels: One
- Stories: 1
Lot
- Size: 0.48 Acres
Details
- Parcel number: 0207361004012000
Construction
Type & style
- Home type: SingleFamily
- Architectural style: Ranch
- Property subtype: Single Family Residence
Condition
- New construction: No
- Year built: 1967
Utilities & green energy
- Sewer: Public Sewer
- Water: Public
Community & neighborhood
Location
- Region: Decatur
- Subdivision: Manor Hill
Other
Other facts
- Listing agreement: Agency
Price history
| Date | Event | Price |
|---|---|---|
| 11/27/2023 | Sold | $195,000-7.1%$104/sqft |
Source: | ||
| 10/3/2023 | Pending sale | $210,000$112/sqft |
Source: | ||
| 9/5/2023 | Listed for sale | $210,000$112/sqft |
Source: | ||
Public tax history
| Year | Property taxes | Tax assessment |
|---|---|---|
| 2024 | -- | $15,100 +13% |
| 2023 | -- | $13,360 |
| 2022 | -- | $13,360 +17.4% |
Find assessor info on the county website
Neighborhood: 35601
Nearby schools
GreatSchools rating
- 2/10Austinville Elementary SchoolGrades: PK-5Distance: 0.4 mi
- 6/10Cedar Ridge Middle SchoolGrades: 6-8Distance: 1.2 mi
- 7/10Austin High SchoolGrades: 10-12Distance: 2.7 mi
Schools provided by the listing agent
- Elementary: Austinville
- Middle: Austin Middle
- High: Austin
Source: ValleyMLS. This data may not be complete. We recommend contacting the local school district to confirm school assignments for this home.

Get pre-qualified for a loan
At Zillow Home Loans, we can pre-qualify you in as little as 5 minutes with no impact to your credit score.An equal housing lender. NMLS #10287.
