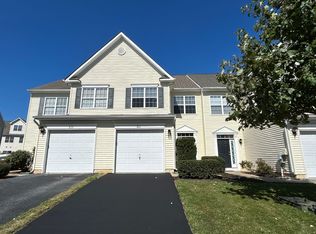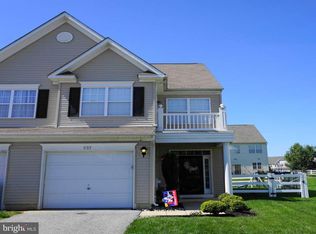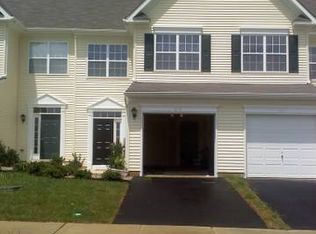Sold for $368,000
$368,000
939 Lansdowne Rd, Middletown, DE 19709
3beds
2,075sqft
Townhouse
Built in 2010
4,792 Square Feet Lot
$387,300 Zestimate®
$177/sqft
$2,509 Estimated rent
Home value
$387,300
$368,000 - $407,000
$2,509/mo
Zestimate® history
Loading...
Owner options
Explore your selling options
What's special
Back on the market through no fault of the Seller, come take a look at this beautiful end unit townhome located in Middletown, Delaware, and the prestigious Appoquinimink School District. The first floor offers 2 beautiful sitting areas for family and friends to gather and enjoy each other's company as well as the dining room, kitchen, and half bath. The second floor offers three-bedrooms and 2 full bathrooms. The primary bed/bath features a walk-in closet and double vanity. The spacious backyard provides additional room to gather. Close to grocery stores, restaurants, shopping, medical 24hr emergency care & police station. Come see it today!
Zillow last checked: 8 hours ago
Listing updated: July 10, 2023 at 02:32am
Listed by:
Preston Russell 718-704-3451,
Keller Williams Realty
Bought with:
Mariah Little, RS-0024127
Long & Foster Real Estate, Inc.
Source: Bright MLS,MLS#: DENC2041858
Facts & features
Interior
Bedrooms & bathrooms
- Bedrooms: 3
- Bathrooms: 3
- Full bathrooms: 2
- 1/2 bathrooms: 1
- Main level bathrooms: 1
Basement
- Area: 0
Heating
- Forced Air, Natural Gas
Cooling
- Central Air, Electric
Appliances
- Included: Oven, Range Hood, Cooktop, Refrigerator, Dishwasher, Disposal, Microwave, Washer, Dryer, Water Heater, Electric Water Heater
Features
- Attic/House Fan
- Doors: Storm Door(s)
- Windows: Screens
- Has basement: No
- Has fireplace: No
Interior area
- Total structure area: 2,075
- Total interior livable area: 2,075 sqft
- Finished area above ground: 2,075
- Finished area below ground: 0
Property
Parking
- Total spaces: 1
- Parking features: Garage Faces Front, Inside Entrance, Garage Door Opener, Asphalt, Attached, Driveway
- Attached garage spaces: 1
- Has uncovered spaces: Yes
Accessibility
- Accessibility features: None
Features
- Levels: Two
- Stories: 2
- Pool features: None
Lot
- Size: 4,792 sqft
Details
- Additional structures: Above Grade, Below Grade
- Parcel number: 23033.00189
- Zoning: 23R-3
- Special conditions: Standard
Construction
Type & style
- Home type: Townhouse
- Architectural style: Contemporary
- Property subtype: Townhouse
Materials
- Vinyl Siding, Aluminum Siding
- Foundation: Slab
- Roof: Shingle
Condition
- New construction: No
- Year built: 2010
Utilities & green energy
- Electric: Circuit Breakers
- Sewer: Public Sewer
- Water: Public
Community & neighborhood
Security
- Security features: Smoke Detector(s)
Location
- Region: Middletown
- Subdivision: Willow Grove Mill
Other
Other facts
- Listing agreement: Exclusive Right To Sell
- Listing terms: Cash,Conventional,FHA,USDA Loan,VA Loan
- Ownership: Fee Simple
Price history
| Date | Event | Price |
|---|---|---|
| 6/21/2023 | Sold | $368,000-0.5%$177/sqft |
Source: | ||
| 5/30/2023 | Contingent | $369,900$178/sqft |
Source: | ||
| 5/15/2023 | Listed for sale | $369,900$178/sqft |
Source: | ||
| 5/9/2023 | Pending sale | $369,900$178/sqft |
Source: | ||
| 5/2/2023 | Listed for sale | $369,900+55.8%$178/sqft |
Source: | ||
Public tax history
| Year | Property taxes | Tax assessment |
|---|---|---|
| 2025 | -- | $384,700 +364.6% |
| 2024 | $3,050 +19.6% | $82,800 |
| 2023 | $2,550 +0.2% | $82,800 |
Find assessor info on the county website
Neighborhood: 19709
Nearby schools
GreatSchools rating
- NABrick Mill Early Childhood CenterGrades: PK-KDistance: 0.8 mi
- 4/10Redding (Louis L.) Middle SchoolGrades: 6-8Distance: 1.8 mi
- 9/10Middletown High SchoolGrades: 9-12Distance: 0.9 mi
Schools provided by the listing agent
- District: Appoquinimink
Source: Bright MLS. This data may not be complete. We recommend contacting the local school district to confirm school assignments for this home.

Get pre-qualified for a loan
At Zillow Home Loans, we can pre-qualify you in as little as 5 minutes with no impact to your credit score.An equal housing lender. NMLS #10287.


