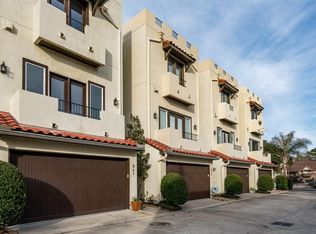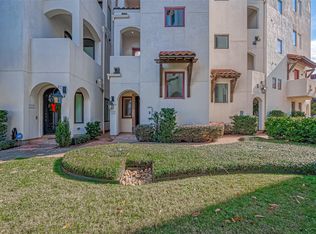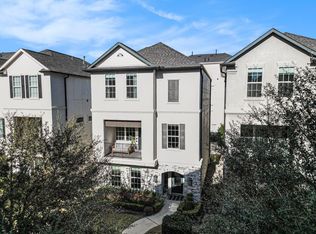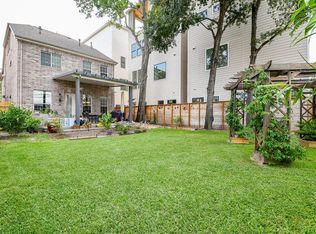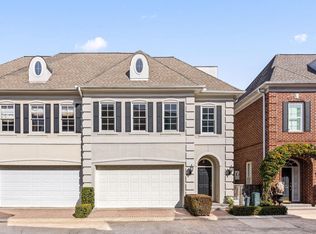Beautiful, renovated townhouse located in Harris County's Hunters Creek Village, also part of a collection of upscale residential communities in west Houston known as the Memorial Villages. This 4-story townhouse in a gated community and situated on a spacious cornet lot. Upgrades include new flooring (no carpet), a modern kitchen with quartz countertops and wine fridge, and an updated primary bath vanity, gas fireplace, 3 bedrooms with separate bathrooms, spacious kitchen and dining areas, high ceilings, separate office space, and a rooftop deck with stunning views. Zoned to top-rated Spring Branch schools, including Hunters Creek Elementary and Memorial High School. Great location with minutes away from I-10 and Memorial Park.
For sale
Price cut: $49.1K (2/8)
$749,900
939 Queen Annes Rd, Houston, TX 77024
3beds
2,788sqft
Est.:
Townhouse
Built in 2006
1,537.67 Square Feet Lot
$728,600 Zestimate®
$269/sqft
$225/mo HOA
What's special
- 17 days |
- 383 |
- 4 |
Zillow last checked: 8 hours ago
Listing updated: February 09, 2026 at 02:02am
Listed by:
Xiaoli Newell TREC #0785118 785-969-1064,
Realm Real Estate Professionals - Katy
Source: HAR,MLS#: 86725639
Tour with a local agent
Facts & features
Interior
Bedrooms & bathrooms
- Bedrooms: 3
- Bathrooms: 4
- Full bathrooms: 3
- 1/2 bathrooms: 1
Rooms
- Room types: Family Room, Utility Room
Primary bathroom
- Features: Half Bath, Primary Bath: Double Sinks, Primary Bath: Jetted Tub, Primary Bath: Separate Shower
Kitchen
- Features: Kitchen Island, Kitchen open to Family Room, Pantry, Pots/Pans Drawers, Under Cabinet Lighting, Walk-in Pantry
Heating
- Natural Gas
Cooling
- Electric
Appliances
- Included: Gas Oven, Oven, Microwave, Gas Range, Dishwasher
Features
- Balcony, Elevator Shaft, High Ceilings, Wired for Sound, 1 Bedroom Down - Not Primary BR, Primary Bed - 3rd Floor, Walk-In Closet(s)
- Flooring: Engineered Hardwood, Slate
- Number of fireplaces: 1
- Fireplace features: Gas Log
Interior area
- Total structure area: 2,788
- Total interior livable area: 2,788 sqft
Property
Parking
- Total spaces: 2
- Parking features: Attached
- Attached garage spaces: 2
Features
- Levels: Ground Level
- Stories: 4
- Has spa: Yes
Lot
- Size: 1,537.67 Square Feet
Details
- Parcel number: 1264530010019
Construction
Type & style
- Home type: Townhouse
- Architectural style: Mediterranean
- Property subtype: Townhouse
Materials
- Stucco
- Foundation: Slab
- Roof: Tile
Condition
- New construction: No
- Year built: 2006
Utilities & green energy
- Sewer: Public Sewer
- Water: Public, Water District
Community & HOA
Community
- Subdivision: Waterhill Villas On Queen Annes
HOA
- HOA fee: $2,700 annually
Location
- Region: Houston
Financial & listing details
- Price per square foot: $269/sqft
- Tax assessed value: $515,000
- Date on market: 2/8/2026
Estimated market value
$728,600
$692,000 - $765,000
$3,952/mo
Price history
Price history
| Date | Event | Price |
|---|---|---|
| 2/8/2026 | Price change | $3,790-5.2%$1/sqft |
Source: | ||
| 2/8/2026 | Price change | $749,900-6.1%$269/sqft |
Source: | ||
| 1/31/2026 | Listed for sale | $799,000$287/sqft |
Source: | ||
| 1/23/2026 | Price change | $3,999-4.8%$1/sqft |
Source: | ||
| 12/25/2025 | Listed for rent | $4,200+5%$2/sqft |
Source: | ||
| 12/15/2025 | Listing removed | $799,000$287/sqft |
Source: | ||
| 10/30/2025 | Listed for sale | $799,000+52.2%$287/sqft |
Source: | ||
| 10/1/2025 | Listed for rent | $3,999+0.2%$1/sqft |
Source: | ||
| 6/20/2025 | Listing removed | $3,990$1/sqft |
Source: | ||
| 5/28/2025 | Price change | $3,990-6.1%$1/sqft |
Source: | ||
| 5/8/2025 | Price change | $4,250-7.6%$2/sqft |
Source: | ||
| 5/2/2025 | Price change | $4,600-4.2%$2/sqft |
Source: | ||
| 4/7/2025 | Listed for rent | $4,800+9.1%$2/sqft |
Source: | ||
| 11/18/2023 | Listing removed | -- |
Source: Zillow Rentals Report a problem | ||
| 9/12/2023 | Listed for rent | $4,400+11.4%$2/sqft |
Source: Zillow Rentals Report a problem | ||
| 9/12/2023 | Listing removed | -- |
Source: | ||
| 9/5/2023 | Price change | $3,950-10.2%$1/sqft |
Source: | ||
| 8/10/2023 | Price change | $4,400-10.2%$2/sqft |
Source: | ||
| 7/31/2023 | Listed for rent | $4,900$2/sqft |
Source: | ||
| 1/30/2022 | Listing removed | -- |
Source: | ||
| 12/21/2021 | Pending sale | $525,000$188/sqft |
Source: | ||
| 11/10/2021 | Listed for sale | $525,000$188/sqft |
Source: | ||
| 10/28/2021 | Listing removed | -- |
Source: | ||
| 7/16/2021 | Listed for sale | $525,000$188/sqft |
Source: | ||
| 6/20/2013 | Sold | -- |
Source: Agent Provided Report a problem | ||
| 9/25/2010 | Sold | -- |
Source: Agent Provided Report a problem | ||
Public tax history
Public tax history
| Year | Property taxes | Tax assessment |
|---|---|---|
| 2025 | -- | $515,000 +4% |
| 2024 | $4,466 +7% | $495,000 |
| 2023 | $4,175 -3% | $495,000 |
| 2022 | $4,303 | $495,000 -1% |
| 2021 | -- | $500,059 -2.3% |
| 2020 | $5,969 +1.3% | $511,944 +2.9% |
| 2019 | $5,893 -46.3% | $497,497 -8.1% |
| 2018 | $10,966 | $541,101 |
| 2017 | $10,966 +9.5% | $541,101 |
| 2016 | $10,011 +13.9% | $541,101 +20.2% |
| 2015 | $8,792 | $450,000 -5.5% |
| 2014 | $8,792 | $476,026 +6.4% |
| 2013 | -- | $447,382 +21.4% |
| 2012 | -- | $368,655 +26.3% |
| 2011 | -- | $292,000 -36.8% |
| 2010 | -- | $462,040 -4.5% |
| 2009 | -- | $483,824 +140% |
| 2007 | -- | $201,580 |
Find assessor info on the county website
BuyAbility℠ payment
Est. payment
$4,813/mo
Principal & interest
$3494
Property taxes
$1094
HOA Fees
$225
Climate risks
Neighborhood: Greater Uptown
Nearby schools
GreatSchools rating
- 10/10Hunters Creek Elementary SchoolGrades: PK-5Distance: 0.6 mi
- 7/10Spring Branch Middle SchoolGrades: 6-8Distance: 1.7 mi
- 8/10Memorial High SchoolGrades: 9-12Distance: 2.2 mi
Schools provided by the listing agent
- Elementary: Hunters Creek Elementary School
- Middle: Spring Branch Middle School (Spring Branch)
- High: Memorial High School (Spring Branch)
Source: HAR. This data may not be complete. We recommend contacting the local school district to confirm school assignments for this home.
