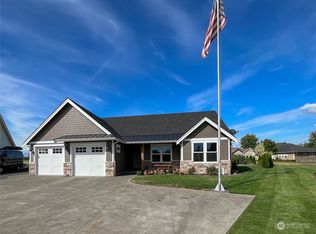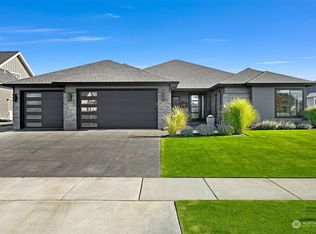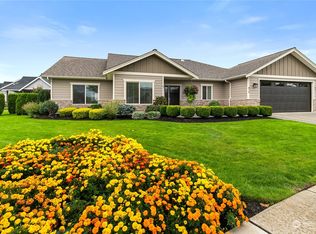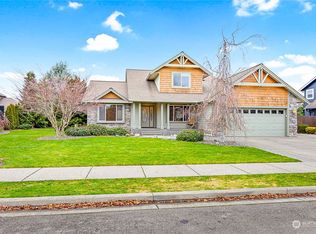Sold
Listed by:
Marissa Noppe,
Muljat Group
Bought with: Petz Real Estate
$1,050,000
939 Rye Court, Lynden, WA 98264
4beds
2,806sqft
Single Family Residence
Built in 2021
10,454.4 Square Feet Lot
$1,050,100 Zestimate®
$374/sqft
$3,183 Estimated rent
Home value
$1,050,100
$956,000 - $1.16M
$3,183/mo
Zestimate® history
Loading...
Owner options
Explore your selling options
What's special
Experience elevated NW living in this beautifully designed JWR 4-bed, 2.75-bath home on a quiet cul-de-sac in Lynden. Built in 2021 with premium materials, it features a chef’s kitchen with dual gas stove, double oven, quartz counters, and custom lighting by Fishtrap Interiors. Enjoy dual-zone heating/AC, heated tile floors, generator hookup, and refined finishes throughout. The open-concept layout is perfect for entertaining, while the spacious primary suite offers a relaxing retreat. A large 4th bedroom doubles as a family room. The extra-deep 2-car garage adds generous storage. Enjoy peace and privacy just a short walk from downtown—an exceptional opportunity in one of Lynden’s most desirable neighborhoods.
Zillow last checked: 8 hours ago
Listing updated: August 10, 2025 at 04:03am
Offers reviewed: Jun 11
Listed by:
Marissa Noppe,
Muljat Group
Bought with:
Jacob Petz, 127242
Petz Real Estate
Source: NWMLS,MLS#: 2388799
Facts & features
Interior
Bedrooms & bathrooms
- Bedrooms: 4
- Bathrooms: 3
- Full bathrooms: 2
- 3/4 bathrooms: 1
- Main level bathrooms: 2
- Main level bedrooms: 1
Primary bedroom
- Level: Main
Bathroom three quarter
- Level: Main
Bathroom full
- Level: Main
Den office
- Level: Main
Dining room
- Level: Main
Entry hall
- Level: Main
Kitchen with eating space
- Level: Main
Living room
- Level: Main
Utility room
- Level: Main
Heating
- Fireplace, Forced Air, Electric, Natural Gas
Cooling
- Forced Air
Appliances
- Included: Dishwasher(s), Double Oven, Dryer(s), Stove(s)/Range(s), Washer(s), Water Heater: Electric
Features
- Bath Off Primary, Ceiling Fan(s)
- Flooring: Laminate, Carpet
- Doors: French Doors
- Windows: Skylight(s)
- Basement: None
- Number of fireplaces: 1
- Fireplace features: Gas, Main Level: 1, Fireplace
Interior area
- Total structure area: 2,806
- Total interior livable area: 2,806 sqft
Property
Parking
- Total spaces: 2
- Parking features: Attached Garage
- Attached garage spaces: 2
Features
- Levels: Two
- Stories: 2
- Entry location: Main
- Patio & porch: Bath Off Primary, Ceiling Fan(s), Fireplace, French Doors, Skylight(s), Vaulted Ceiling(s), Walk-In Closet(s), Water Heater
- Has view: Yes
- View description: Mountain(s), Territorial
Lot
- Size: 10,454 sqft
- Features: Cul-De-Sac, Sidewalk, Fenced-Fully, Gas Available, High Speed Internet, Patio, Sprinkler System
- Topography: Level
Details
- Parcel number: 4003194005680000
- Zoning description: Jurisdiction: County
- Special conditions: Standard
Construction
Type & style
- Home type: SingleFamily
- Architectural style: Modern
- Property subtype: Single Family Residence
Materials
- Cement/Concrete, Wood Siding
- Foundation: Poured Concrete, Slab
- Roof: Composition
Condition
- Very Good
- Year built: 2021
Utilities & green energy
- Electric: Company: Pse
- Sewer: Sewer Connected, Company: Lynden Public Works
- Water: Public, Company: Lynden Public Works
Community & neighborhood
Community
- Community features: CCRs
Location
- Region: Lynden
- Subdivision: Lynden
Other
Other facts
- Listing terms: Cash Out,Conventional,FHA,VA Loan
- Cumulative days on market: 4 days
Price history
| Date | Event | Price |
|---|---|---|
| 7/10/2025 | Sold | $1,050,000+6.2%$374/sqft |
Source: | ||
| 6/9/2025 | Pending sale | $989,000$352/sqft |
Source: | ||
| 6/6/2025 | Listed for sale | $989,000+568.2%$352/sqft |
Source: | ||
| 3/6/2020 | Sold | $148,000-4.5%$53/sqft |
Source: | ||
| 2/10/2020 | Pending sale | $154,900$55/sqft |
Source: Windermere Real Estate/Whatcom Inc. #1289205 Report a problem | ||
Public tax history
| Year | Property taxes | Tax assessment |
|---|---|---|
| 2024 | $7,122 +7.7% | $940,472 +2.1% |
| 2023 | $6,613 -5.1% | $921,127 +7.8% |
| 2022 | $6,971 +7.2% | $854,338 +8.9% |
Find assessor info on the county website
Neighborhood: 98264
Nearby schools
GreatSchools rating
- 7/10Isom Intermediate SchoolGrades: K-5Distance: 0.2 mi
- 5/10Lynden Middle SchoolGrades: 6-8Distance: 2.6 mi
- 6/10Lynden High SchoolGrades: 9-12Distance: 2 mi

Get pre-qualified for a loan
At Zillow Home Loans, we can pre-qualify you in as little as 5 minutes with no impact to your credit score.An equal housing lender. NMLS #10287.



