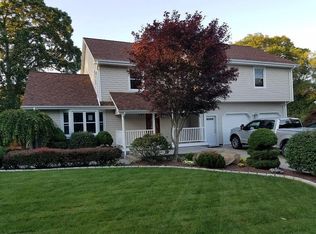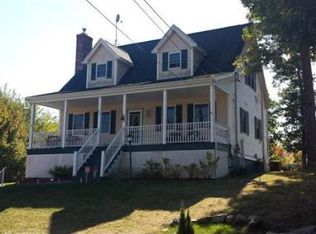This brick front 4 bedroom executive style ranch with an open floor plan with hardwood floors in the formal living rm,din,rm,family rm,the kitchen area is also part of the open floor plan,and has ceramic tile.Recent updates include replacement windows.For additional family space this home features a full basement ready to be partitioned,it has a huge fireplace ideal for the "Man Cave" to watch all of his sport events on a cold lazy weekend.2 car garage att,and has a large yard for summer fun.
This property is off market, which means it's not currently listed for sale or rent on Zillow. This may be different from what's available on other websites or public sources.

