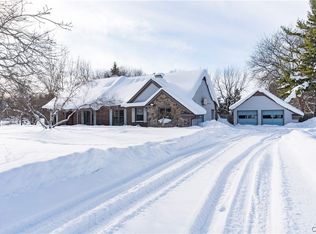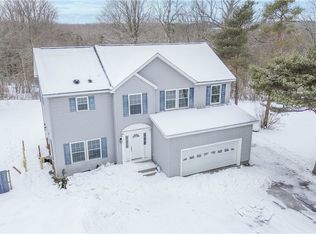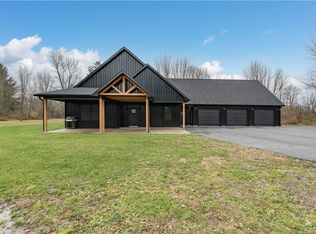Welcome to this beautifully laid-out 3-bedroom, 2.5-bath ranch that perfectly combines classic charm with modern comfort. The wide, low-profile design offers easy, single-level living, while the oversized side-entry garage adds both convenience and extra storage. Inside, you’ll love the open, flowing layout that connects each space with ease. The heart of the home is the stunning kitchen, featuring a large island that’s perfect for entertaining and everyday gatherings. Each bedroom is spacious with generous closet space, providing comfort for everyone.
This is the kind of home you’ll want to see in person—come experience it for yourself!
Active
$730,000
9390 Fox Rd, Bridgeport, NY 13030
3beds
3,750sqft
Single Family Residence
Built in 2023
2.83 Acres Lot
$-- Zestimate®
$195/sqft
$-- HOA
What's special
Open flowing layoutGenerous closet spaceWide low-profile designOversized side-entry garageStunning kitchenLarge island
- 260 days |
- 335 |
- 2 |
Zillow last checked: 8 hours ago
Listing updated: December 30, 2025 at 05:22pm
Listing by:
Integrated Real Estate Ser LLC 315-522-3194,
Quanisha Sweeper 315-416-1877
Source: NYSAMLSs,MLS#: S1614978 Originating MLS: Syracuse
Originating MLS: Syracuse
Tour with a local agent
Facts & features
Interior
Bedrooms & bathrooms
- Bedrooms: 3
- Bathrooms: 3
- Full bathrooms: 2
- 1/2 bathrooms: 1
- Main level bathrooms: 3
- Main level bedrooms: 3
Heating
- Gas, Forced Air
Cooling
- Central Air
Appliances
- Included: Dishwasher, Electric Oven, Electric Range, Gas Cooktop, Disposal, Gas Water Heater, Microwave, Refrigerator, Tankless Water Heater
Features
- Eat-in Kitchen, Granite Counters, Home Office, Kitchen Island, Kitchen/Family Room Combo, Pantry, Bedroom on Main Level, Main Level Primary, Primary Suite
- Flooring: Laminate, Luxury Vinyl, Tile, Varies
- Basement: Egress Windows
- Number of fireplaces: 1
Interior area
- Total structure area: 3,750
- Total interior livable area: 3,750 sqft
Video & virtual tour
Property
Parking
- Total spaces: 2
- Parking features: Attached, Garage
- Attached garage spaces: 2
Features
- Levels: One
- Stories: 1
- Patio & porch: Deck
- Exterior features: Deck, Gravel Driveway
Lot
- Size: 2.83 Acres
- Dimensions: 50 x 160
- Features: Rectangular, Rectangular Lot, Wooded
Details
- Parcel number: 25488900300000010240110000
- Special conditions: Standard,Trust
Construction
Type & style
- Home type: SingleFamily
- Architectural style: Ranch
- Property subtype: Single Family Residence
Materials
- Blown-In Insulation, Vinyl Siding
- Foundation: Block, Slab
- Roof: Asphalt,Shingle
Condition
- Resale
- Year built: 2023
Utilities & green energy
- Sewer: Connected
- Water: Connected, Public
- Utilities for property: Sewer Connected, Water Connected
Community & HOA
Location
- Region: Bridgeport
Financial & listing details
- Price per square foot: $195/sqft
- Tax assessed value: $427,000
- Annual tax amount: $17,353
- Date on market: 6/14/2025
- Cumulative days on market: 260 days
- Listing terms: Cash,Conventional,FHA,VA Loan
Estimated market value
Not available
Estimated sales range
Not available
Not available
Price history
Price history
| Date | Event | Price |
|---|---|---|
| 10/16/2025 | Price change | $730,000-4.6%$195/sqft |
Source: | ||
| 8/13/2025 | Price change | $765,000-4.4%$204/sqft |
Source: | ||
| 6/15/2025 | Listed for sale | $800,000$213/sqft |
Source: | ||
Public tax history
Public tax history
| Year | Property taxes | Tax assessment |
|---|---|---|
| 2024 | -- | $427,000 +2312.4% |
| 2023 | -- | $17,700 |
| 2022 | -- | $17,700 |
Find assessor info on the county website
BuyAbility℠ payment
Estimated monthly payment
Boost your down payment with 6% savings match
Earn up to a 6% match & get a competitive APY with a *. Zillow has partnered with to help get you home faster.
Learn more*Terms apply. Match provided by Foyer. Account offered by Pacific West Bank, Member FDIC.Climate risks
Neighborhood: 13030
Nearby schools
GreatSchools rating
- NADexter Elementary SchoolGrades: PK-2Distance: 4.2 mi
- 7/10General Brown Junior Senior High SchoolGrades: 7-12Distance: 3.9 mi
- 6/10Brownville SchoolGrades: 3-6Distance: 5.2 mi
Schools provided by the listing agent
- District: Chittenango
Source: NYSAMLSs. This data may not be complete. We recommend contacting the local school district to confirm school assignments for this home.




