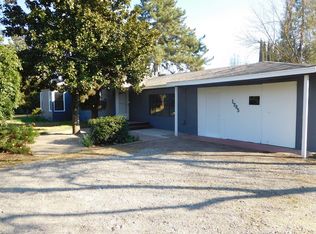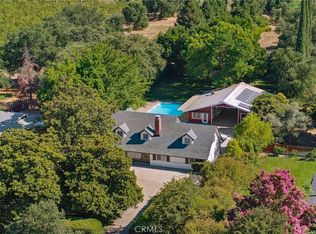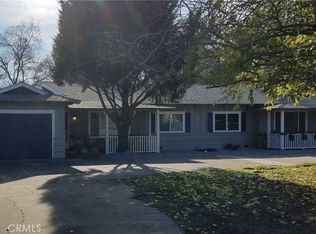You will not want to miss this opportunity to call this home your own in this prime location directly across the street from Durham Community Park!! Sitting on a quiet street, this Manufactured 2 bedroom / 2 bath home with 1,248 square feet, is surrounded with mature trees on a .31 Acre lot! Step inside to find laminate floors with a spacious family room & living room with large windows that let in the light. The attractive dining room features built-in cabinetry on one wall creating so much storage space! Great layout in the kitchen with plenty of counter space to create many enjoyable meals! Just down the hallway is a large indoor laundry room, guest bed & bath and the Primary Suite! You will enjoy the spaciousness of the suite with a large soaking tub and walk-in shower. The park across the street offers so much with open green spaces, playground, vibrant community events, basketball, baseball, riding arena, and even new pickleball courts!! Whether you’re looking to customize a space of your own or invest in a well-located property, this one brings a great opportunity with undeniable potential!
This property is off market, which means it's not currently listed for sale or rent on Zillow. This may be different from what's available on other websites or public sources.



