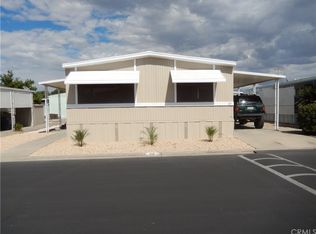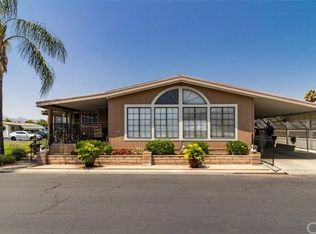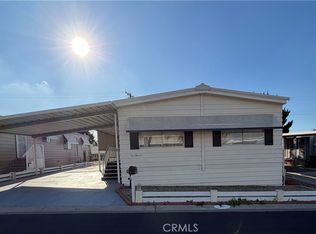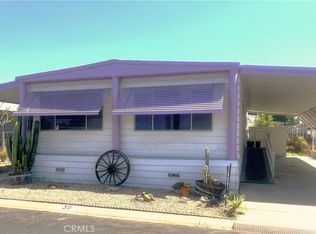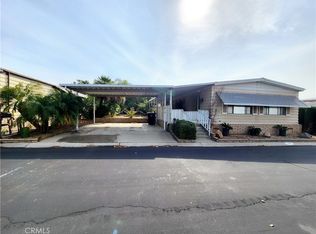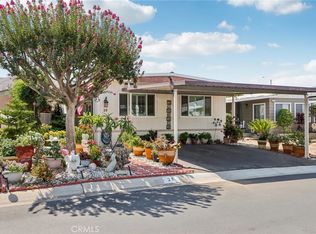BRITTNEY JEANSON DRE #01476352 951-906-7298,
Vista Sotheby's International Realty
9391 California Ave Space 97, Riverside, CA 92503
What's special
- 288 days |
- 897 |
- 34 |
Zillow last checked: 10 hours ago
Listing updated: January 20, 2026 at 04:09pm
BRITTNEY JEANSON DRE #01476352 951-906-7298,
Vista Sotheby's International Realty
Facts & features
Interior
Bedrooms & bathrooms
- Bedrooms: 3
- Bathrooms: 2
- Full bathrooms: 2
Rooms
- Room types: Bedroom, Kitchen, Laundry, Living Room, Primary Bathroom, Primary Bedroom
Primary bedroom
- Features: Main Level Primary
Bedroom
- Features: Bedroom on Main Level
Bedroom
- Features: All Bedrooms Down
Bathroom
- Features: Laminate Counters, Separate Shower, Walk-In Shower
Kitchen
- Features: Kitchen Island, Kitchen/Family Room Combo, Laminate Counters
Kitchen
- Features: Galley Kitchen
Heating
- Central, Natural Gas
Cooling
- Central Air
Appliances
- Included: Dishwasher, Gas Range, Refrigerator, Range Hood, Vented Exhaust Fan, Water Heater, Dryer, Washer
- Laundry: Gas Dryer Hookup, Laundry Room
Features
- Cathedral Ceiling(s), High Ceilings, All Bedrooms Down, Bedroom on Main Level, Galley Kitchen, Main Level Primary
- Flooring: Carpet, See Remarks, Vinyl
- Windows: Double Pane Windows
Interior area
- Total interior livable area: 1,344 sqft
Property
Parking
- Total spaces: 2
- Parking features: Concrete, Carport, Driveway Level, Guest
- Carport spaces: 2
Accessibility
- Accessibility features: Accessible Approach with Ramp, See Remarks
Features
- Levels: One
- Stories: 1
- Entry location: Side
- Patio & porch: Covered, Front Porch
- Pool features: In Ground, Association
- Spa features: None
- Has view: Yes
- View description: Neighborhood
- Park: Riverside Country Club Mobile
Lot
- Features: Rectangular Lot
Details
- Parcel number: 009721969
- On leased land: Yes
- Lease amount: $1,150
- Special conditions: Standard
Construction
Type & style
- Home type: MobileManufactured
- Property subtype: Manufactured Home
Materials
- Foundation: Pillar/Post/Pier
- Roof: Tar/Gravel
Condition
- Repairs Cosmetic
- Year built: 1995
Utilities & green energy
- Electric: Standard
- Sewer: Public Sewer
- Water: Public
- Utilities for property: Cable Available, Electricity Connected, Natural Gas Connected, Phone Connected, Sewer Connected, Water Connected
Community & HOA
Community
- Features: Street Lights, Urban
- Security: Carbon Monoxide Detector(s), Smoke Detector(s)
- Senior community: Yes
HOA
- Amenities included: Clubhouse, Pool
Location
- Region: Riverside
Financial & listing details
- Price per square foot: $63/sqft
- Tax assessed value: $62,856
- Annual tax amount: $616
- Date on market: 4/15/2025
- Cumulative days on market: 289 days
- Listing terms: Submit
- Inclusions: Refrigerator, washer and dryer without expressed warranty
- Road surface type: Paved
- Body type: Double Wide

Brittney Jeanson
(951) 906-7298
By pressing Contact Agent, you agree that the real estate professional identified above may call/text you about your search, which may involve use of automated means and pre-recorded/artificial voices. You don't need to consent as a condition of buying any property, goods, or services. Message/data rates may apply. You also agree to our Terms of Use. Zillow does not endorse any real estate professionals. We may share information about your recent and future site activity with your agent to help them understand what you're looking for in a home.
Estimated market value
Not available
Estimated sales range
Not available
$2,737/mo
Price history
Price history
| Date | Event | Price |
|---|---|---|
| 1/21/2026 | Price change | $85,000-5.5%$63/sqft |
Source: | ||
| 10/15/2025 | Price change | $89,900-5.3%$67/sqft |
Source: | ||
| 9/23/2025 | Price change | $94,900-5%$71/sqft |
Source: | ||
| 8/20/2025 | Price change | $99,900-9.2%$74/sqft |
Source: | ||
| 4/16/2025 | Listed for sale | $110,000$82/sqft |
Source: | ||
Public tax history
Public tax history
| Year | Property taxes | Tax assessment |
|---|---|---|
| 2025 | $616 +3.7% | $62,856 +2% |
| 2024 | $594 +0.4% | $61,624 +2% |
| 2023 | $592 +2.2% | $60,416 +2% |
Find assessor info on the county website
BuyAbility℠ payment
Climate risks
Neighborhood: Arlington
Nearby schools
GreatSchools rating
- 3/10Jackson Elementary SchoolGrades: K-6Distance: 0.5 mi
- 5/10Chemawa Middle SchoolGrades: 7-8Distance: 1.1 mi
- 5/10Arlington High SchoolGrades: 9-12Distance: 1.7 mi
- Loading
