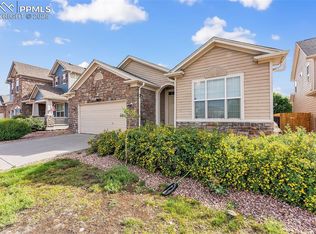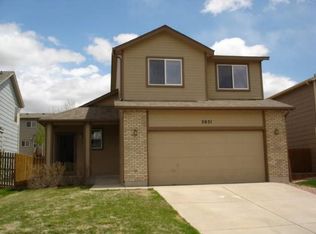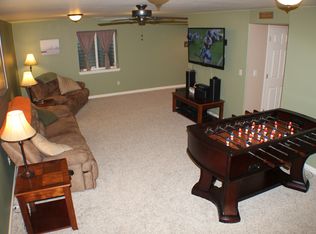Sold for $615,000 on 04/22/24
$615,000
9393 Saint George Rd, Peyton, CO 80831
4beds
4,056sqft
Single Family Residence
Built in 2006
8,633.59 Square Feet Lot
$592,900 Zestimate®
$152/sqft
$2,725 Estimated rent
Home value
$592,900
$563,000 - $623,000
$2,725/mo
Zestimate® history
Loading...
Owner options
Explore your selling options
What's special
Welcome to 9393 St. George Rd, Peyton, CO 80831 – where picturesque landscapes meet modern luxury living! Join us on a virtual tour of this stunning property near Antlers Creek Golfcourse in Peyton, Colorado. This meticulously crafted home boasts 4 bedrooms, 3.5 bathrooms, 3 car tandem garage (extra deep) and 4,056 square feet of exquisite living space. From the moment you step inside, you'll be greeted by an abundance of natural light, high ceilings, and elegant finishes throughout. The Woodmen Hills Metro District offers a plethora of modern day amenities and features for it's residents. Imagine yourself entertaining guests in the spacious gourmet kitchen equipped with top-of-the-line appliances and new quartz countertops. Retreat to the luxurious primary suite featuring a spa-like ensuite bathroom and walk-in closet. Sit in bed in your private sanctuary overlooking Antlers Creek Reservoir and the birds soaring outside your windows. Step outside to discover your own private oasis, complete with a large concrete patio, pergola, fire pit, and pre-wiring for a hot tub. With breathtaking views of the surrounding mountains and sprawling greenery, this property offers the perfect blend of serenity and sophistication. Conveniently located near Antler's Creek Golf Course and Meridian Ranch, this home provides easy access to everything you need while still maintaining a peaceful atmosphere. Don't miss the opportunity to make 9393 St. George Rd your forever home. Schedule your private tour today and experience the epitome of Colorado living!
Zillow last checked: 8 hours ago
Listing updated: April 23, 2024 at 03:33am
Listed by:
Josh Rowland 719-749-1088,
Keller Williams Clients Choice Realty,
Virginia Rowland 719-205-0152
Bought with:
Taylor Cardines
LPT Realty LLC
Source: Pikes Peak MLS,MLS#: 5888220
Facts & features
Interior
Bedrooms & bathrooms
- Bedrooms: 4
- Bathrooms: 4
- Full bathrooms: 2
- 3/4 bathrooms: 1
- 1/2 bathrooms: 1
Basement
- Area: 1437
Heating
- Forced Air, Natural Gas
Cooling
- Central Air
Appliances
- Included: Dishwasher, Oven, Refrigerator
- Laundry: Electric Hook-up, Main Level
Features
- 9Ft + Ceilings, Great Room, Vaulted Ceiling(s)
- Flooring: Carpet, Ceramic Tile, Wood, Other
- Basement: Full,Partially Finished
- Number of fireplaces: 1
- Fireplace features: Gas, One
Interior area
- Total structure area: 4,056
- Total interior livable area: 4,056 sqft
- Finished area above ground: 2,619
- Finished area below ground: 1,437
Property
Parking
- Total spaces: 3
- Parking features: Attached, Tandem, Garage Door Opener, Oversized, Concrete Driveway
- Attached garage spaces: 3
Accessibility
- Accessibility features: Stairs to back entrance, Stairs to front entrance
Features
- Levels: Two
- Stories: 2
- Patio & porch: Concrete
- Fencing: Back Yard
- Has view: Yes
- View description: View of Pikes Peak
Lot
- Size: 8,633 sqft
- Features: Backs to Open Space, Near Park, Near Schools, Near Shopping Center, HOA Required $, Landscaped
Details
- Parcel number: 4231101092
Construction
Type & style
- Home type: SingleFamily
- Property subtype: Single Family Residence
Materials
- Wood Siding, Framed on Lot
- Roof: Composite Shingle
Condition
- Existing Home
- New construction: No
- Year built: 2006
Details
- Builder name: Pulte Hm Corp
Utilities & green energy
- Water: Assoc/Distr
- Utilities for property: Natural Gas Connected
Community & neighborhood
Community
- Community features: Community Center, Fitness Center, Clubhouse, Pool
Location
- Region: Peyton
HOA & financial
HOA
- HOA fee: $100 annually
- Services included: Covenant Enforcement, Management
Other
Other facts
- Listing terms: Cash,Conventional,FHA,VA Loan
Price history
| Date | Event | Price |
|---|---|---|
| 4/22/2024 | Sold | $615,000+2.5%$152/sqft |
Source: | ||
| 3/4/2024 | Listed for sale | $600,000+53.9%$148/sqft |
Source: | ||
| 1/4/2018 | Sold | $389,900$96/sqft |
Source: Public Record Report a problem | ||
| 11/30/2017 | Listed for sale | $389,900+18.2%$96/sqft |
Source: Coldwell Banker Residential Brokerage - Colorado Springs #4304346 Report a problem | ||
| 8/30/2006 | Sold | $330,000$81/sqft |
Source: Public Record Report a problem | ||
Public tax history
| Year | Property taxes | Tax assessment |
|---|---|---|
| 2024 | $2,636 +29.8% | $42,340 |
| 2023 | $2,031 -9% | $42,340 +44.8% |
| 2022 | $2,232 | $29,250 -2.8% |
Find assessor info on the county website
Neighborhood: 80831
Nearby schools
GreatSchools rating
- 7/10Woodmen Hills Elementary SchoolGrades: PK-5Distance: 1.2 mi
- 5/10Falcon Middle SchoolGrades: 6-8Distance: 1.6 mi
- 5/10Falcon High SchoolGrades: 9-12Distance: 1.2 mi
Schools provided by the listing agent
- Elementary: Woodmen Hills
- District: Falcon-49
Source: Pikes Peak MLS. This data may not be complete. We recommend contacting the local school district to confirm school assignments for this home.
Get a cash offer in 3 minutes
Find out how much your home could sell for in as little as 3 minutes with a no-obligation cash offer.
Estimated market value
$592,900
Get a cash offer in 3 minutes
Find out how much your home could sell for in as little as 3 minutes with a no-obligation cash offer.
Estimated market value
$592,900


