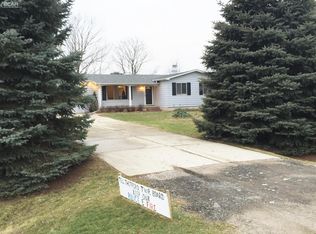Sold for $197,000
$197,000
9395 N Bray Rd, Clio, MI 48420
3beds
1,300sqft
Single Family Residence
Built in 1968
0.46 Acres Lot
$199,400 Zestimate®
$152/sqft
$1,788 Estimated rent
Home value
$199,400
$189,000 - $209,000
$1,788/mo
Zestimate® history
Loading...
Owner options
Explore your selling options
What's special
*MULTIPLE OFFERS H&B DUE 10/15/25!!!*This Clio ranch is a beauty! Fantastic 3 bedroom, 1.5 bath home is updated and move-in ready! Beautiful kitchen with granite countertops! Large living room with hardwood floors! Wonderful firelit family room with wood beam accents and luxury vinyl plank flooring! 3 large bedrooms! Nicely updated full bath with granite countertop and custom ceramic tile! Large deck overlooking the beautiful, fenced yard plus a big storage shed! 2 car attached garage! New furnace and central air in 2023! Electrical panel updated 2023! So much to appreciate in this lovely home! Mt Morris Schools. Preapproved buyers please.
Zillow last checked: 8 hours ago
Listing updated: November 18, 2025 at 02:49pm
Listed by:
Shannon Jones 810-217-5888,
ERA Prime Real Estate Group
Bought with:
Lisa LaRowe, 6506047857
eXp Realty, LLC
Source: MiRealSource,MLS#: 50191430 Originating MLS: East Central Association of REALTORS
Originating MLS: East Central Association of REALTORS
Facts & features
Interior
Bedrooms & bathrooms
- Bedrooms: 3
- Bathrooms: 2
- Full bathrooms: 1
- 1/2 bathrooms: 1
Bedroom 1
- Level: Entry
- Area: 169
- Dimensions: 13 x 13
Bedroom 2
- Level: Entry
- Area: 130
- Dimensions: 13 x 10
Bedroom 3
- Level: Entry
- Area: 110
- Dimensions: 11 x 10
Bathroom 1
- Level: Entry
- Area: 60
- Dimensions: 12 x 5
Dining room
- Level: Entry
- Area: 70
- Dimensions: 10 x 7
Family room
- Level: Entry
- Area: 190
- Dimensions: 19 x 10
Kitchen
- Level: Entry
- Area: 120
- Dimensions: 12 x 10
Living room
- Level: Entry
- Area: 240
- Dimensions: 20 x 12
Heating
- Forced Air, Natural Gas
Cooling
- Central Air
Appliances
- Included: Dryer, Microwave, Range/Oven, Refrigerator, Washer, Electric Water Heater
- Laundry: Lower Level
Features
- Sump Pump
- Flooring: Ceramic Tile, Hardwood
- Basement: Block,Partial,Sump Pump,Unfinished,Crawl Space
- Number of fireplaces: 1
- Fireplace features: Family Room
Interior area
- Total structure area: 1,720
- Total interior livable area: 1,300 sqft
- Finished area above ground: 1,300
- Finished area below ground: 0
Property
Parking
- Total spaces: 2
- Parking features: Attached, Electric in Garage, Garage Door Opener, Direct Access
- Attached garage spaces: 2
Features
- Levels: One
- Stories: 1
- Patio & porch: Deck, Porch
- Fencing: Fenced
- Frontage type: Road
- Frontage length: 101
Lot
- Size: 0.46 Acres
- Dimensions: 101 x 196
Details
- Additional structures: Shed(s)
- Parcel number: 1732526013
- Zoning description: Residential
- Special conditions: Private
Construction
Type & style
- Home type: SingleFamily
- Architectural style: Ranch
- Property subtype: Single Family Residence
Materials
- Vinyl Siding
- Foundation: Basement
Condition
- New construction: No
- Year built: 1968
Utilities & green energy
- Sewer: Public Sanitary
- Water: Private Well
- Utilities for property: Cable/Internet Avail.
Community & neighborhood
Location
- Region: Clio
- Subdivision: Mador-Royl Heights
Other
Other facts
- Listing agreement: Exclusive Right To Sell
- Listing terms: Cash,Conventional,FHA,VA Loan,USDA Loan,MIStateHsDevAuthority
- Road surface type: Paved
Price history
| Date | Event | Price |
|---|---|---|
| 11/18/2025 | Sold | $197,000+6.5%$152/sqft |
Source: | ||
| 10/16/2025 | Pending sale | $184,900$142/sqft |
Source: | ||
| 10/14/2025 | Listed for sale | $184,900+31.1%$142/sqft |
Source: | ||
| 1/7/2022 | Sold | $141,000+0.8%$108/sqft |
Source: Public Record Report a problem | ||
| 10/11/2021 | Pending sale | $139,900$108/sqft |
Source: | ||
Public tax history
| Year | Property taxes | Tax assessment |
|---|---|---|
| 2024 | $2,291 | $82,200 +8.6% |
| 2023 | -- | $75,700 +15.4% |
| 2022 | -- | $65,600 |
Find assessor info on the county website
Neighborhood: 48420
Nearby schools
GreatSchools rating
- 2/10Moore Elementary SchoolGrades: 2-3Distance: 1.9 mi
- 3/10Mt. Morris Junior High SchoolGrades: 6-8Distance: 2.2 mi
- 4/10E.A. Johnson Memorial H.S.Grades: 9-12Distance: 3.4 mi
Schools provided by the listing agent
- District: Mt.Morris Consolidated Schools
Source: MiRealSource. This data may not be complete. We recommend contacting the local school district to confirm school assignments for this home.

Get pre-qualified for a loan
At Zillow Home Loans, we can pre-qualify you in as little as 5 minutes with no impact to your credit score.An equal housing lender. NMLS #10287.
