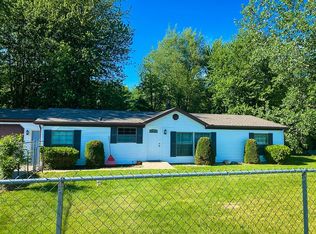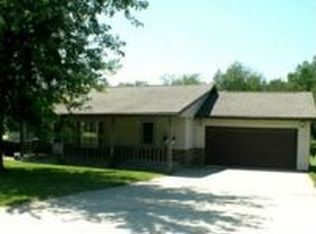Where can you find a ONE-ACRE property for UNDER $100,000?!? Enjoy nature in the lakes' area without feeling crowded! Easy commute to Warsaw, North Webster, Syracuse - you name it! This 3 bed/2 bath home with larger master walk-in closet offers the basics for everyday convenience including a 2-car newly-insulated garage with a new door & opener. Can you say Man Cave?!? Mostly upgraded windows & all-new appliances remain! This vinyl-clad property is a maintenance-free recipe for relaxation around the fire pit roasting marshmallows & swinging in the trees! Welcome home to your slice of quiet!
This property is off market, which means it's not currently listed for sale or rent on Zillow. This may be different from what's available on other websites or public sources.

