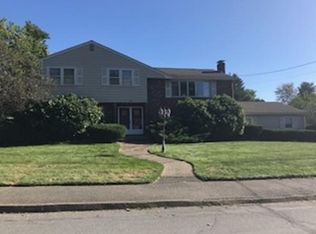Sold for $855,000
$855,000
94 Alida Rd, Braintree, MA 02184
3beds
2,141sqft
Single Family Residence
Built in 1964
0.83 Acres Lot
$883,700 Zestimate®
$399/sqft
$4,182 Estimated rent
Home value
$883,700
$813,000 - $954,000
$4,182/mo
Zestimate® history
Loading...
Owner options
Explore your selling options
What's special
Sunday OH cancelled.Located in a quiet and highly desirable Braintree neighborhood, and a short distance to all the conveniences, you will find this pristine home! The main floor features hardwood floors, a fire placed living room, dining room, and updated kitchen with granite counters and island. There is a sun filled four season sunroom that overlooks the spacious yard which backs up to conservation land, and offers amazing views! Down the hall, are three good sized bedrooms with ample closet space and a newly updated full bathroom. Step outside and enjoy the quietness on your patio, or work in the fenced garden area! Downstairs you will find a finished basement that can surely accommodate all your needs! There is a family room with a fireplace, a bar area with seating and additional lounging, an office area, a laundry room, full bath and more! Also a one car garage & additional parking in the driveway. The roof, furnace, kitchen, AC, bathroom, and so much more have all been updated!
Zillow last checked: 8 hours ago
Listing updated: October 30, 2024 at 03:29am
Listed by:
Teresa Sullivan 617-984-9029,
Keller Williams Realty 781-843-3200
Bought with:
Michael Marella
Century 21 Marella Realty
Source: MLS PIN,MLS#: 73283882
Facts & features
Interior
Bedrooms & bathrooms
- Bedrooms: 3
- Bathrooms: 2
- Full bathrooms: 2
Primary bedroom
- Features: Closet, Flooring - Hardwood
- Level: First
- Area: 165
- Dimensions: 11 x 15
Bedroom 2
- Features: Closet, Flooring - Hardwood
- Level: First
- Area: 154
- Dimensions: 14 x 11
Bedroom 3
- Features: Closet, Flooring - Hardwood
- Level: First
- Area: 108
- Dimensions: 9 x 12
Bedroom 4
- Features: Closet, Flooring - Hardwood
- Level: Basement
- Area: 176
- Dimensions: 16 x 11
Bathroom 1
- Features: Bathroom - Full
- Level: First
- Area: 77
- Dimensions: 7 x 11
Bathroom 2
- Features: Bathroom - Full
- Level: Basement
Dining room
- Features: Flooring - Hardwood
- Level: First
- Area: 132
- Dimensions: 11 x 12
Family room
- Features: Flooring - Hardwood
- Level: Basement
- Area: 204
- Dimensions: 17 x 12
Kitchen
- Features: Flooring - Hardwood, Countertops - Stone/Granite/Solid, Cabinets - Upgraded
- Level: First
- Area: 143
- Dimensions: 13 x 11
Living room
- Features: Flooring - Hardwood
- Level: First
- Area: 208
- Dimensions: 16 x 13
Heating
- Forced Air, Oil
Cooling
- Central Air
Appliances
- Included: Tankless Water Heater, Range, Dishwasher, Disposal, Microwave, Refrigerator, Freezer, Washer, Dryer
- Laundry: Flooring - Laminate, Sink, In Basement, Electric Dryer Hookup
Features
- Bonus Room, Sun Room
- Flooring: Wood, Tile, Wood Laminate, Flooring - Hardwood
- Basement: Finished,Garage Access
- Number of fireplaces: 2
- Fireplace features: Family Room, Living Room
Interior area
- Total structure area: 2,141
- Total interior livable area: 2,141 sqft
Property
Parking
- Total spaces: 4
- Parking features: Attached, Under, Storage, Workshop in Garage, Paved Drive, Off Street, Paved
- Attached garage spaces: 1
- Uncovered spaces: 3
Features
- Patio & porch: Porch - Enclosed, Patio
- Exterior features: Porch - Enclosed, Patio, Storage, Garden, Kennel
- Waterfront features: 1 to 2 Mile To Beach
Lot
- Size: 0.83 Acres
- Features: Wooded, Level
Details
- Parcel number: 15459
- Zoning: B
Construction
Type & style
- Home type: SingleFamily
- Architectural style: Raised Ranch
- Property subtype: Single Family Residence
Materials
- Foundation: Concrete Perimeter
Condition
- Year built: 1964
Utilities & green energy
- Sewer: Public Sewer
- Water: Public
- Utilities for property: for Electric Range, for Electric Dryer
Community & neighborhood
Community
- Community features: Public Transportation, Shopping, Pool, Tennis Court(s), Park, Walk/Jog Trails, Golf, Medical Facility, Laundromat, Conservation Area, Highway Access, House of Worship, Private School, Public School, T-Station, Sidewalks
Location
- Region: Braintree
Other
Other facts
- Road surface type: Paved
Price history
| Date | Event | Price |
|---|---|---|
| 10/29/2024 | Sold | $855,000+6.9%$399/sqft |
Source: MLS PIN #73283882 Report a problem | ||
| 9/9/2024 | Contingent | $799,999$374/sqft |
Source: MLS PIN #73283882 Report a problem | ||
| 9/3/2024 | Listed for sale | $799,999+286.9%$374/sqft |
Source: MLS PIN #73283882 Report a problem | ||
| 12/28/2001 | Sold | $206,791$97/sqft |
Source: Public Record Report a problem | ||
Public tax history
| Year | Property taxes | Tax assessment |
|---|---|---|
| 2025 | $8,101 +12.8% | $811,700 +7.2% |
| 2024 | $7,179 +7.5% | $757,300 +10.7% |
| 2023 | $6,678 +3.8% | $684,200 +5.8% |
Find assessor info on the county website
Neighborhood: 02184
Nearby schools
GreatSchools rating
- 9/10Liberty Elementary SchoolGrades: 1-5Distance: 0.4 mi
- 7/10South Middle SchoolGrades: 6-8Distance: 0.4 mi
- 8/10Braintree High SchoolGrades: 9-12Distance: 1.4 mi
Schools provided by the listing agent
- Elementary: Liberty
- Middle: South
- High: Braintree
Source: MLS PIN. This data may not be complete. We recommend contacting the local school district to confirm school assignments for this home.
Get a cash offer in 3 minutes
Find out how much your home could sell for in as little as 3 minutes with a no-obligation cash offer.
Estimated market value$883,700
Get a cash offer in 3 minutes
Find out how much your home could sell for in as little as 3 minutes with a no-obligation cash offer.
Estimated market value
$883,700
