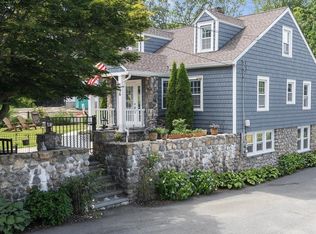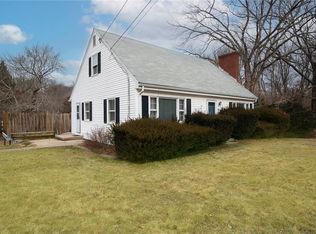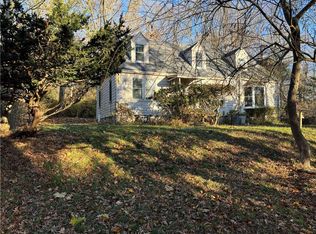Sold for $735,000
$735,000
94 Ashaway Rd, Westerly, RI 02891
3beds
2,250sqft
Single Family Residence
Built in 2025
2.37 Acres Lot
$710,900 Zestimate®
$327/sqft
$4,390 Estimated rent
Home value
$710,900
$675,000 - $746,000
$4,390/mo
Zestimate® history
Loading...
Owner options
Explore your selling options
What's special
*** OWN THIS NEW CONSTRUCTION HOME FOR $3,360 PER MONTH AT AN AMAZING FINANCING RATE OF 4.125% APR WITH ZERO MONEY DOWN AVAILABLE TO THOSE WHO QUALIFY, WITH SPECIAL FINANCING INCENTIVES AVAILABLE FROM THE BUILDER. Welcome to your brand-new colonial-style dream home, ideally located just minutes from Misquamicut, Watch Hill, and Weekapaug beaches. Nestled on 2.37 serene acres, this 3-bedroom, 2.5-bath residence perfectly blends timeless New England charm with modern coastal comfort. Enjoy your morning coffee on the inviting farmer’s porch or host gatherings in the open-concept living area designed for both relaxation and entertaining. Inside, discover a bright, spacious kitchen with quality finishes, a generous dining area, and a cozy living room that feels like home. The second level offers a luxurious primary suite with a walk-in closet and a spa-inspired ensuite, plus two additional bedrooms, a full bath, and convenient laundry. Additional highlights include a 2-car garage, a full walk-out basement ideal for future expansion, and beautiful craftsmanship throughout. With exterior finishes, driveway, and landscaping soon to be complete, you can move in by November 2025—just in time for the holidays!
Zillow last checked: 8 hours ago
Listing updated: 9 hours ago
Listed by:
Vickie Pizzarelli 401-432-4129,
Family First Realty RI, LLC
Bought with:
Slocum Home Team
eXp Realty
Source: StateWide MLS RI,MLS#: 1398624
Facts & features
Interior
Bedrooms & bathrooms
- Bedrooms: 3
- Bathrooms: 3
- Full bathrooms: 2
- 1/2 bathrooms: 1
Primary bedroom
- Features: Ceiling Height 7 to 9 ft
- Level: Second
- Area: 255 Square Feet
- Dimensions: 15
Bathroom
- Features: Ceiling Height 7 to 9 ft
- Level: Second
- Area: 77 Square Feet
- Dimensions: 11
Bathroom
- Features: Ceiling Height 7 to 9 ft
- Level: First
- Area: 36 Square Feet
- Dimensions: 6
Other
- Features: Ceiling Height 7 to 9 ft
- Level: Second
- Area: 72 Square Feet
- Dimensions: 12
Other
- Features: Ceiling Height 7 to 9 ft
- Level: Second
- Area: 169 Square Feet
- Dimensions: 13
Dining room
- Features: Ceiling Height 7 to 9 ft
- Level: First
- Area: 170 Square Feet
- Dimensions: 10
Great room
- Features: Ceiling Height 7 to 9 ft
- Level: First
- Area: 210 Square Feet
- Dimensions: 14
Kitchen
- Features: Ceiling Height 7 to 9 ft
- Level: First
- Area: 250 Square Feet
- Dimensions: 25
Other
- Features: Ceiling Height 7 to 9 ft
- Level: Second
- Area: 56 Square Feet
- Dimensions: 8
Heating
- Bottle Gas, Central Air, Forced Air
Cooling
- Central Air
Appliances
- Included: Electric Water Heater, Dishwasher, Microwave, Oven/Range, Refrigerator
Features
- Wall (Plaster), Plumbing (Mixed), Insulation (Ceiling)
- Flooring: Ceramic Tile, Hardwood
- Basement: Full,Interior and Exterior,Unfinished
- Number of fireplaces: 1
- Fireplace features: Gas
Interior area
- Total structure area: 2,250
- Total interior livable area: 2,250 sqft
- Finished area above ground: 2,250
- Finished area below ground: 0
Property
Parking
- Total spaces: 6
- Parking features: Attached
- Attached garage spaces: 2
Features
- Patio & porch: Deck, Patio, Porch
- Fencing: Fenced
Lot
- Size: 2.37 Acres
- Features: Wooded
Details
- Parcel number: WESTM38B29
- Special conditions: Conventional/Market Value
Construction
Type & style
- Home type: SingleFamily
- Architectural style: Colonial
- Property subtype: Single Family Residence
Materials
- Plaster, Vinyl Siding
- Foundation: Concrete Perimeter
Condition
- New construction: No
- Year built: 2025
Utilities & green energy
- Electric: 200+ Amp Service
- Sewer: Septic Tank
- Water: Public
- Utilities for property: Water Connected
Community & neighborhood
Community
- Community features: Highway Access, Hospital, Interstate, Marina, Private School, Public School, Railroad, Restaurants, Schools, Near Shopping, Near Swimming
Location
- Region: Westerly
Price history
| Date | Event | Price |
|---|---|---|
| 2/25/2026 | Sold | $735,000+1.4%$327/sqft |
Source: | ||
| 12/5/2025 | Pending sale | $725,000$322/sqft |
Source: | ||
| 10/24/2025 | Listed for sale | $725,000-3.2%$322/sqft |
Source: | ||
| 10/15/2025 | Listing removed | $749,000$333/sqft |
Source: | ||
| 7/3/2025 | Listed for sale | $749,000-6.3%$333/sqft |
Source: | ||
Public tax history
| Year | Property taxes | Tax assessment |
|---|---|---|
| 2025 | $1,109 +17.2% | $156,000 +61.8% |
| 2024 | $946 +2.6% | $96,400 |
| 2023 | $922 | $96,400 |
Find assessor info on the county website
Neighborhood: 02891
Nearby schools
GreatSchools rating
- 7/10Springbrook Elementary SchoolGrades: K-4Distance: 1.3 mi
- 6/10Westerly Middle SchoolGrades: 5-8Distance: 3.3 mi
- 7/10Westerly High SchoolGrades: 9-12Distance: 1.3 mi
Get a cash offer in 3 minutes
Find out how much your home could sell for in as little as 3 minutes with a no-obligation cash offer.
Estimated market value$710,900
Get a cash offer in 3 minutes
Find out how much your home could sell for in as little as 3 minutes with a no-obligation cash offer.
Estimated market value
$710,900


