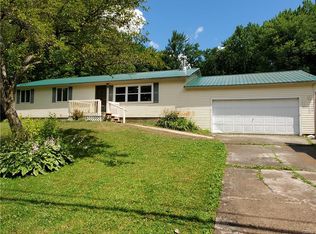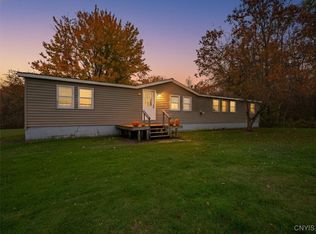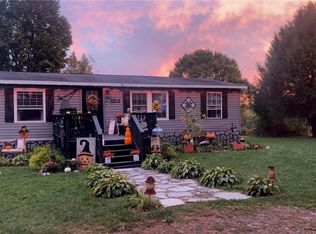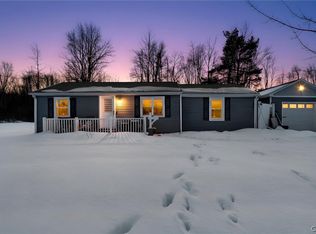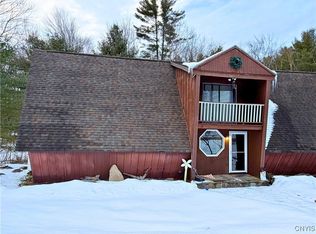94 Avery Rd, Constantia, NY 13044
What's special
- 241 days |
- 27 |
- 2 |
Zillow last checked: 8 hours ago
Listing updated: July 29, 2025 at 08:18am
eXp Realty 888-276-0630,
Kristen D Conley 888-276-0630
Facts & features
Interior
Bedrooms & bathrooms
- Bedrooms: 3
- Bathrooms: 2
- Full bathrooms: 2
- Main level bathrooms: 2
- Main level bedrooms: 3
Heating
- Propane, Forced Air
Cooling
- Central Air
Appliances
- Included: Dishwasher, Electric Water Heater, Gas Oven, Gas Range, Microwave, Refrigerator
- Laundry: Main Level
Features
- Breakfast Bar, Ceiling Fan(s), Separate/Formal Dining Room, Eat-in Kitchen, Kitchen Island, Window Treatments, Main Level Primary, Primary Suite
- Flooring: Carpet, Laminate, Varies
- Windows: Drapes
- Basement: Crawl Space
- Number of fireplaces: 1
Interior area
- Total structure area: 1,512
- Total interior livable area: 1,512 sqft
Video & virtual tour
Property
Parking
- Total spaces: 1
- Parking features: Attached, Garage, Driveway, Garage Door Opener
- Attached garage spaces: 1
Features
- Levels: One
- Stories: 1
- Patio & porch: Covered, Patio, Porch
- Exterior features: Concrete Driveway, Patio, Private Yard, See Remarks, Propane Tank - Leased
Lot
- Size: 0.69 Acres
- Dimensions: 100 x 300
- Features: Rectangular, Rectangular Lot
Details
- Additional structures: Barn(s), Outbuilding, Shed(s), Storage
- Parcel number: 35268927800000010090000000
- Special conditions: Standard
Construction
Type & style
- Home type: MobileManufactured
- Architectural style: Manufactured Home,Mobile Home,Ranch
- Property subtype: Manufactured Home, Single Family Residence
Materials
- Vinyl Siding
- Foundation: Block, Slab
- Roof: Metal
Condition
- Resale
- Year built: 1999
Utilities & green energy
- Electric: Circuit Breakers
- Sewer: Septic Tank
- Water: Connected, Public
- Utilities for property: Cable Available, Electricity Connected, High Speed Internet Available, Water Connected
Community & HOA
Location
- Region: Constantia
Financial & listing details
- Price per square foot: $116/sqft
- Tax assessed value: $95,000
- Annual tax amount: $4,165
- Date on market: 7/1/2025
- Cumulative days on market: 103 days
- Listing terms: Cash,Conventional,FHA,USDA Loan,VA Loan
- Body type: Double Wide

Kristen D. Conley - NY Licensed R.E. Salesperson
(315) 491-5935
By pressing Contact Agent, you agree that the real estate professional identified above may call/text you about your search, which may involve use of automated means and pre-recorded/artificial voices. You don't need to consent as a condition of buying any property, goods, or services. Message/data rates may apply. You also agree to our Terms of Use. Zillow does not endorse any real estate professionals. We may share information about your recent and future site activity with your agent to help them understand what you're looking for in a home.
Estimated market value
Not available
Estimated sales range
Not available
Not available
Price history
Price history
| Date | Event | Price |
|---|---|---|
| 7/29/2025 | Pending sale | $174,900$116/sqft |
Source: | ||
| 7/4/2025 | Contingent | $174,900$116/sqft |
Source: | ||
| 7/1/2025 | Listed for sale | $174,900+414.4%$116/sqft |
Source: | ||
| 8/13/1986 | Sold | $34,000$22/sqft |
Source: Agent Provided Report a problem | ||
Public tax history
Public tax history
| Year | Property taxes | Tax assessment |
|---|---|---|
| 2024 | -- | $95,000 |
| 2023 | -- | $95,000 |
| 2022 | -- | $95,000 |
| 2021 | -- | $95,000 |
| 2020 | -- | $95,000 |
| 2019 | -- | $95,000 |
| 2018 | -- | $95,000 |
| 2017 | $2,997 | $95,000 |
| 2016 | -- | $95,000 |
| 2015 | -- | $95,000 |
| 2014 | -- | $95,000 |
| 2013 | -- | $95,000 |
| 2012 | -- | $95,000 |
| 2011 | -- | $95,000 |
| 2010 | -- | $95,000 |
| 2009 | -- | $95,000 |
| 2008 | -- | $95,000 |
| 2007 | -- | $95,000 +50.8% |
| 2006 | -- | $63,000 |
| 2005 | -- | $63,000 |
| 2004 | -- | $63,000 |
| 2003 | -- | $63,000 |
| 2002 | -- | $63,000 |
| 2001 | -- | $63,000 +12.5% |
| 2000 | -- | $56,000 |
Find assessor info on the county website
BuyAbility℠ payment
Boost your down payment with 6% savings match
Earn up to a 6% match & get a competitive APY with a *. Zillow has partnered with to help get you home faster.
Learn more*Terms apply. Match provided by Foyer. Account offered by Pacific West Bank, Member FDIC.Climate risks
Neighborhood: 13044
Nearby schools
GreatSchools rating
- 4/10Aura A Cole Elementary SchoolGrades: PK-5Distance: 1.2 mi
- 5/10Central Square Middle SchoolGrades: 6-8Distance: 5.4 mi
- 5/10Paul V Moore High SchoolGrades: 9-12Distance: 5.9 mi
Schools provided by the listing agent
- District: Central Square
Source: NYSAMLSs. This data may not be complete. We recommend contacting the local school district to confirm school assignments for this home.
