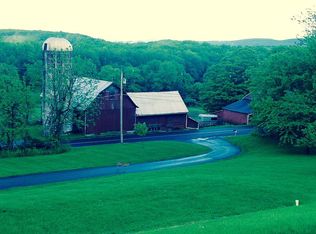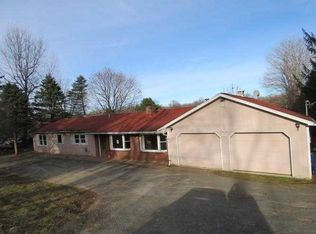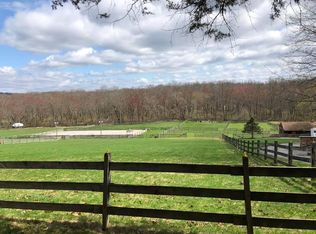Beautiful 4 bedroom colonial home...bright & sunny kitchen...first floor office & dining room...family room & a great room with a slider to the deck for easy entertaining Hardwood floors on the first floor & master bedroom...updated master bath en suite with a double shower stall..main bath stylishly updated with soaking tub..newer carpeting in bedrooms.Walk in pantry complements the kitchen with granite & newer stainless appliances. There is a brand new second floor laundry room..Over 2 acres affords you privacy...with stunning views from the front porch. Deck off kitchen offers space for your enjoyment & entertaining.This move in ready home is only minutes from Rt 80. Peaceful country living..yet close to shopping...highly rated schools...& easy commuting options to NYC.You can have it all....
This property is off market, which means it's not currently listed for sale or rent on Zillow. This may be different from what's available on other websites or public sources.


