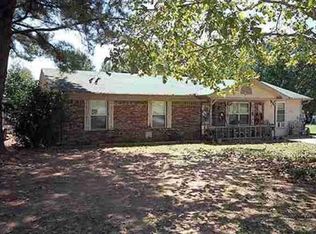Three Bedroom One and a Half Bath Home on .61 acres. Home has a single car carport and two storage buildings. Home will qualify for conventional financing for sure and possibly rural development with one or two small items addressed. Nice little starter home or rental property. Agents see remarks
This property is off market, which means it's not currently listed for sale or rent on Zillow. This may be different from what's available on other websites or public sources.

