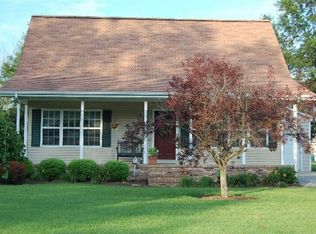Sold for $178,000
$178,000
94 Browns Grove Rd, Murray, KY 42071
3beds
1,398sqft
Single Family Residence
Built in 1996
0.4 Acres Lot
$178,600 Zestimate®
$127/sqft
$1,536 Estimated rent
Home value
$178,600
Estimated sales range
Not available
$1,536/mo
Zestimate® history
Loading...
Owner options
Explore your selling options
What's special
Welcome To Cozy Country Living On The Desirable West Side Of Murray! This Charming 3-bedroom, 2-bath Home Offers The Perfect Blend Of Comfort And Functionality In The Peaceful Lynn Grove Community. The Spacious Primary Bedroom Includes A Private Bath With A Walk-in Shower, While The Open-concept Living And Dining Area Is Perfect For Everyday Living And Entertaining. A Large Dining Room Provides Ample Space For Gatherings, And The Screened-in Back Deck Is Ideal For Enjoying The Outdoors In Any Weather. Additional Features Include Vinyl Siding For Low Maintenance, A One-car Garage, A Handy Backyard Shed, And New Flooring In The Hallway And Master Bath. Don’t Miss Your Chance To Own A Well-kept Home In One Of The Most Desirable Locations In The Area!
Zillow last checked: 8 hours ago
Listing updated: November 24, 2025 at 11:55am
Listed by:
Whitney Klaas 270-227-0840,
Keller Williams Experience Realty
Bought with:
Stacey Arnold, 218062
Housman Partners Murray
Source: WKRMLS,MLS#: 132848Originating MLS: Murray/Calloway
Facts & features
Interior
Bedrooms & bathrooms
- Bedrooms: 3
- Bathrooms: 2
- Full bathrooms: 2
Primary bedroom
- Area: 182
- Dimensions: 14 x 13
Bedroom 2
- Area: 108
- Dimensions: 12 x 9
Bedroom 3
- Area: 143
- Dimensions: 13 x 11
Dining room
- Features: Formal Dining
- Area: 210
- Dimensions: 14 x 15
Kitchen
- Features: Eat-in Kitchen
- Area: 180
- Dimensions: 12 x 15
Living room
- Area: 330
- Dimensions: 22 x 15
Heating
- Natural Gas
Cooling
- Central Air
Appliances
- Included: Dishwasher, Microwave, Refrigerator, Stove, Other/See Remarks, Electric Water Heater
- Laundry: In Kitchen
Features
- Doors: Storm Door(s)
- Windows: Thermal Pane Windows
- Basement: Crawl Space,None
- Attic: Crawl Space
- Has fireplace: Yes
- Fireplace features: Gas Log, Living Room
Interior area
- Total structure area: 1,398
- Total interior livable area: 1,398 sqft
- Finished area below ground: 0
Property
Parking
- Total spaces: 1
- Parking features: Attached, Gravel
- Attached garage spaces: 1
- Has uncovered spaces: Yes
Features
- Levels: One
- Stories: 1
- Patio & porch: Covered Porch, Screened Porch/Room
Lot
- Size: 0.40 Acres
Details
- Additional structures: Outbuilding
- Parcel number: 015A000100004
Construction
Type & style
- Home type: SingleFamily
- Property subtype: Single Family Residence
Materials
- Frame, Vinyl Siding, Dry Wall
- Foundation: Brick/Mortar
- Roof: Composition Shingle
Condition
- New construction: No
- Year built: 1996
Utilities & green energy
- Electric: Western KY RECC
- Gas: Murray Natl Gas
- Sewer: Septic Tank, Wetlands
- Water: Public, Murray Municipal
- Utilities for property: Garbage - Private
Community & neighborhood
Location
- Region: Murray
- Subdivision: None
Price history
| Date | Event | Price |
|---|---|---|
| 11/24/2025 | Sold | $178,000-4.3%$127/sqft |
Source: WKRMLS #132848 Report a problem | ||
| 10/15/2025 | Price change | $186,000-1.8%$133/sqft |
Source: WKRMLS #132848 Report a problem | ||
| 9/29/2025 | Price change | $189,500-0.3%$136/sqft |
Source: WKRMLS #132848 Report a problem | ||
| 9/13/2025 | Price change | $190,000-1.6%$136/sqft |
Source: WKRMLS #132848 Report a problem | ||
| 8/19/2025 | Price change | $193,000-1%$138/sqft |
Source: WKRMLS #132848 Report a problem | ||
Public tax history
| Year | Property taxes | Tax assessment |
|---|---|---|
| 2023 | $466 -11.7% | $95,000 |
| 2022 | $528 -1.9% | $95,000 |
| 2021 | $539 +5.4% | $95,000 |
Find assessor info on the county website
Neighborhood: 42071
Nearby schools
GreatSchools rating
- 8/10Southwest Calloway Elementary SchoolGrades: K-5Distance: 3 mi
- 7/10Calloway County Middle SchoolGrades: 6-8Distance: 5.7 mi
- 8/10Calloway County High SchoolGrades: 9-12Distance: 5.8 mi

Get pre-qualified for a loan
At Zillow Home Loans, we can pre-qualify you in as little as 5 minutes with no impact to your credit score.An equal housing lender. NMLS #10287.
