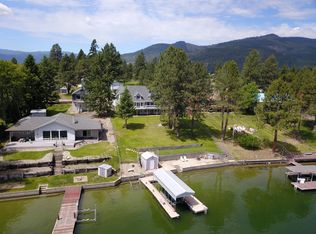Sold
Price Unknown
94 Campbell Point Rd, Laclede, ID 83841
5beds
3baths
3,860sqft
Single Family Residence
Built in 2013
2.9 Acres Lot
$1,026,100 Zestimate®
$--/sqft
$3,474 Estimated rent
Home value
$1,026,100
$913,000 - $1.15M
$3,474/mo
Zestimate® history
Loading...
Owner options
Explore your selling options
What's special
Barndominium on Nearly 3 Acres - Over 11,000 SF of Living, Shop & Recreation Space. Welcome to this one-of-a-kind Monitor-style barndominium, offering a total of 11,260 square feet of thoughtfully designed living and multi-use space on nearly 3 acres with a ¾-acre landscaped lawn. The upper-level residence spans 3,860 square feet and features 5 bedrooms, 3 bathrooms, a gourmet kitchen with a 12-foot island, and an open-concept living area. The laundry room is designed for function, with space for dual washer/dryer sets, and oversized closets throughout provide abundant storage. The 7,400-square-foot main level includes a spacious shop, guest quarters (ADU), and a versatile recreation area large enough for indoor volleyball or pickleball, plus space for ping-pong, skating, or storing large equipment and vehicles. Heating is provided by a furnace & new boiler heating the residence, the ADU, and a concrete deck with an indoor-outdoor fireplace. This is a gem in a great rural setting.
Zillow last checked: 8 hours ago
Listing updated: July 15, 2025 at 04:35pm
Listed by:
Jake Humble 208-304-7944,
PUREWEST REAL ESTATE,
Jimy Black 208-255-6207
Source: SELMLS,MLS#: 20251346
Facts & features
Interior
Bedrooms & bathrooms
- Bedrooms: 5
- Bathrooms: 3
- Main level bathrooms: 3
- Main level bedrooms: 4
Primary bedroom
- Description: Large Closets
- Level: Main
Bedroom 2
- Level: Main
Bedroom 3
- Level: Main
Bedroom 4
- Level: Main
Bathroom 1
- Level: Main
Bathroom 2
- Level: Main
Bathroom 3
- Level: Main
Dining room
- Level: Main
Kitchen
- Description: 12' Island - Ample Storage
- Level: Main
Living room
- Description: Double Sided Fireplace
- Level: Main
Heating
- Radiant, Fireplace(s), Floor Furnace, Forced Air, Propane, Heat Pump, Hydronic, Oil, Wood, Furnace
Cooling
- Central Air, Air Conditioning
Appliances
- Included: Cooktop, Dishwasher, Double Oven, Range Hood, Oven, Range/Oven, Refrigerator
- Laundry: In Garage, Main Level, Set Up For Two Full Systems
Features
- High Speed Internet, Ceiling Fan(s), Insulated, Pantry, Storage, Vaulted Ceiling(s)
- Windows: Vinyl
- Has fireplace: Yes
- Fireplace features: Raised Hearth, Stone, Stove, Wood Burning
Interior area
- Total structure area: 3,860
- Total interior livable area: 3,860 sqft
- Finished area above ground: 3,860
- Finished area below ground: 0
Property
Parking
- Total spaces: 3
- Parking features: 3+ Car Attached, Bath Facil., Double Doors, Electricity, Heated Garage, Insulated, Workshop in Garage, Water, RV / Boat Garage, Off Street, Storage, Enclosed
- Has attached garage: Yes
Features
- Patio & porch: Covered Patio
- Exterior features: Balcony
- Fencing: Fenced
- Has view: Yes
- View description: Panoramic
- Waterfront features: Water Access Type(Community Access), Water Access Location(Main), Water Access
- Body of water: Pend Oreille River
Lot
- Size: 2.90 Acres
- Features: In Town, Irrigation System, Landscaped, Pasture, Sprinklers, Southern Exposure
Details
- Additional structures: Attached
- Parcel number: RP027070000050A
- Zoning description: Suburban
Construction
Type & style
- Home type: SingleFamily
- Property subtype: Single Family Residence
Materials
- Frame, Steel Siding
- Foundation: Slab
- Roof: Metal
Condition
- Resale
- New construction: No
- Year built: 2013
- Major remodel year: 2021
Utilities & green energy
- Sewer: Septic Tank
- Water: Public
- Utilities for property: Electricity Connected, Natural Gas Connected, Phone Connected, Garbage Available
Community & neighborhood
Location
- Region: Laclede
Other
Other facts
- Ownership: Fee Simple
- Road surface type: Paved
Price history
| Date | Event | Price |
|---|---|---|
| 7/15/2025 | Sold | -- |
Source: | ||
| 6/6/2025 | Pending sale | $1,150,000$298/sqft |
Source: | ||
| 5/26/2025 | Listed for sale | $1,150,000$298/sqft |
Source: | ||
Public tax history
Tax history is unavailable.
Neighborhood: 83841
Nearby schools
GreatSchools rating
- 5/10Priest River Elementary SchoolGrades: PK-6Distance: 7.3 mi
- 5/10Priest River Jr High SchoolGrades: 7-8Distance: 7.8 mi
- 1/10Priest River Lamanna High SchoolGrades: 9-12Distance: 7.8 mi
Schools provided by the listing agent
- Elementary: Priest River
- Middle: Priest River
- High: Priest River
Source: SELMLS. This data may not be complete. We recommend contacting the local school district to confirm school assignments for this home.
Sell with ease on Zillow
Get a Zillow Showcase℠ listing at no additional cost and you could sell for —faster.
$1,026,100
2% more+$20,522
With Zillow Showcase(estimated)$1,046,622
